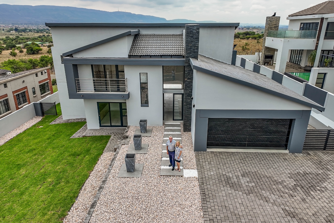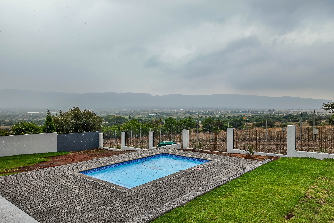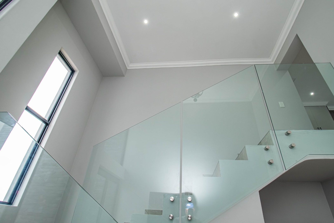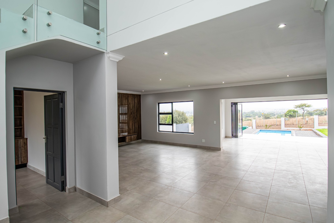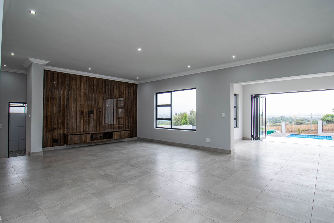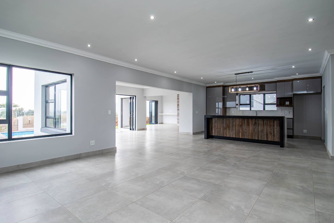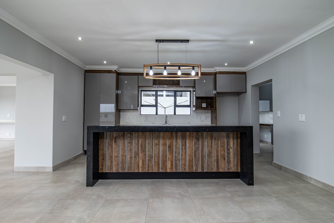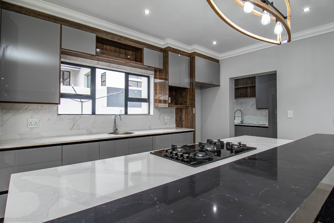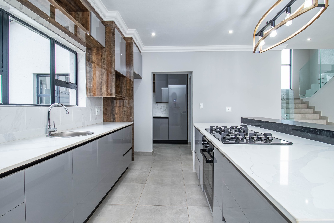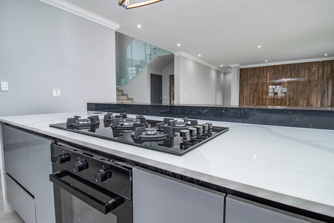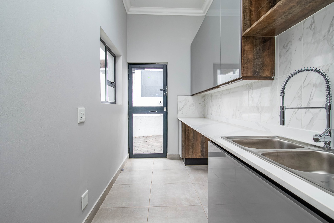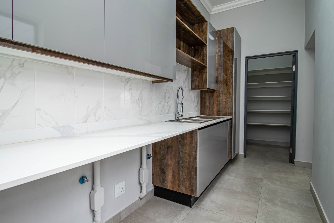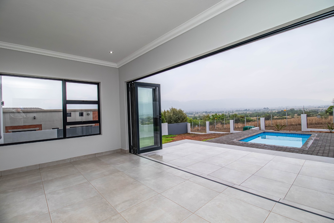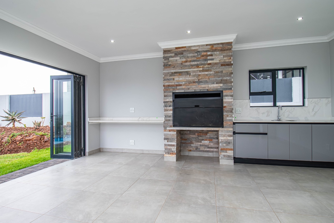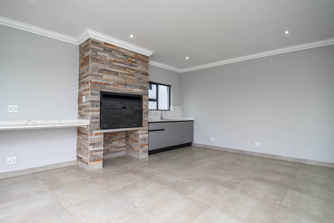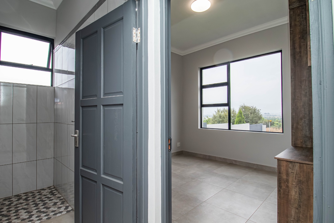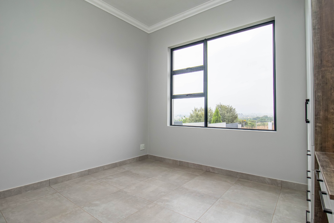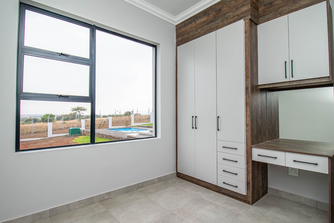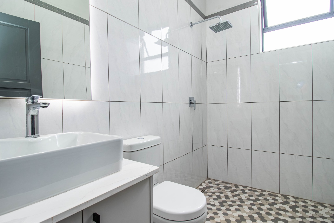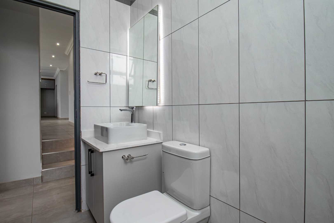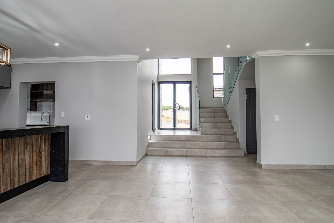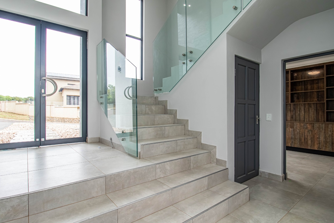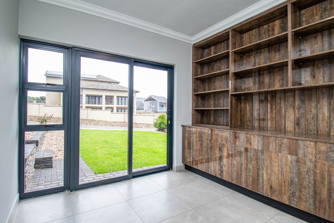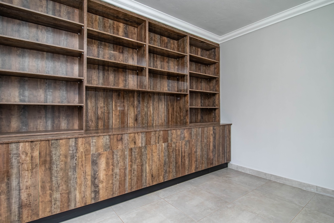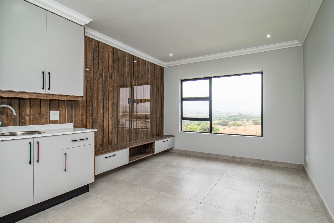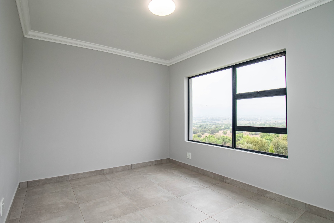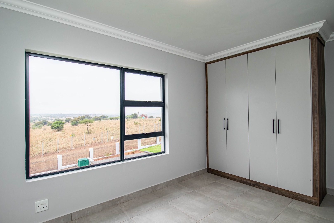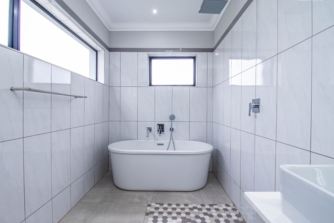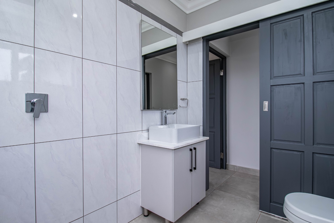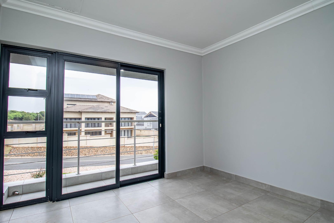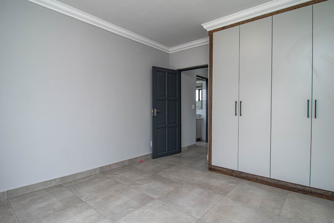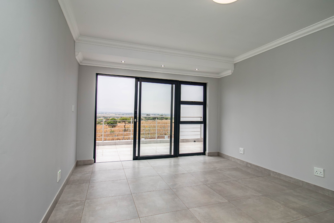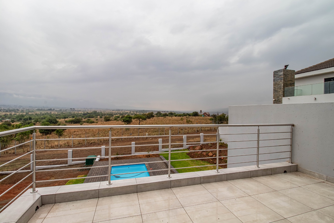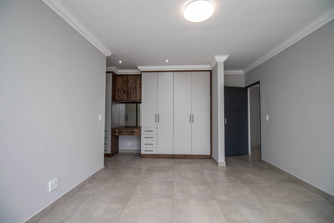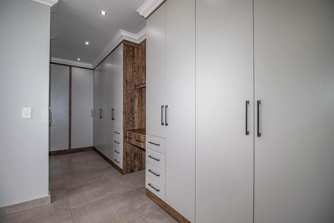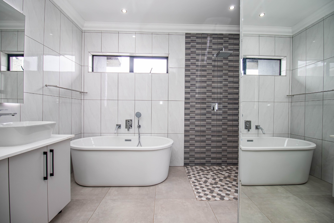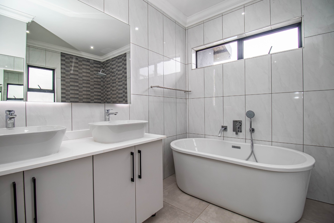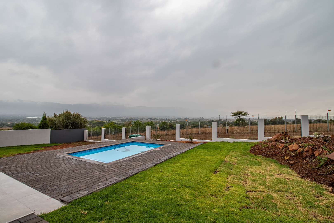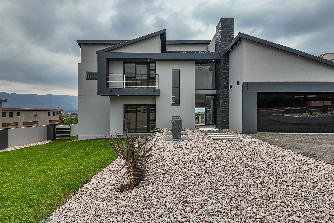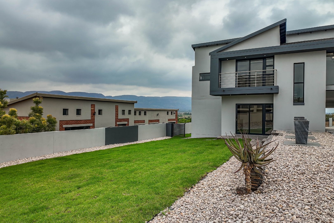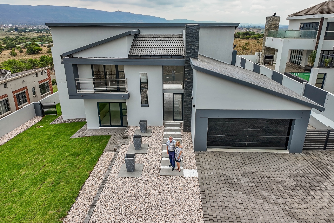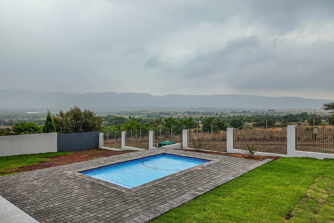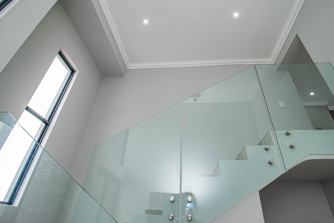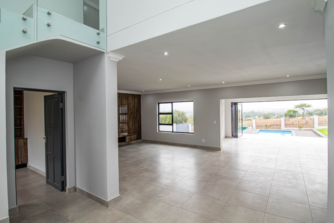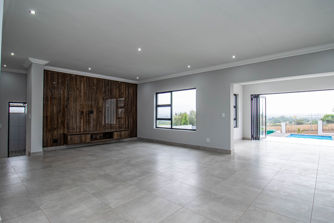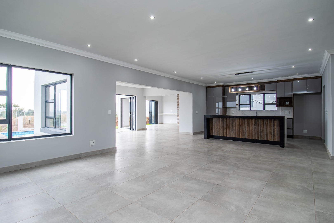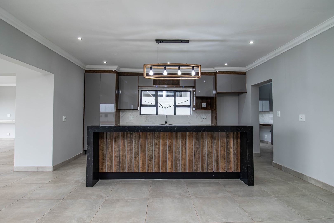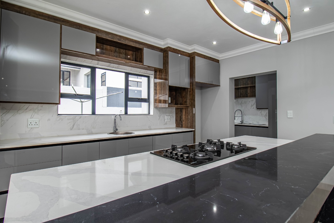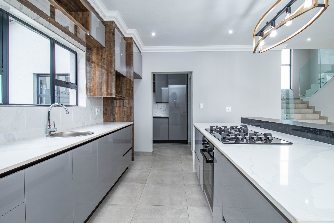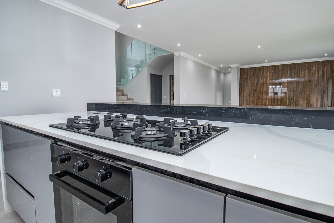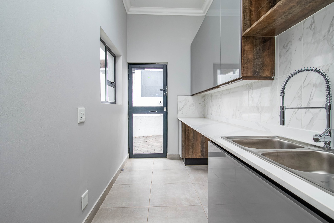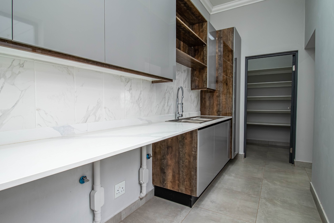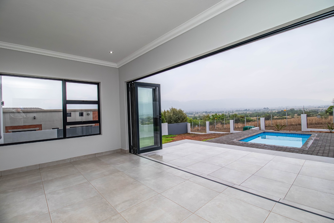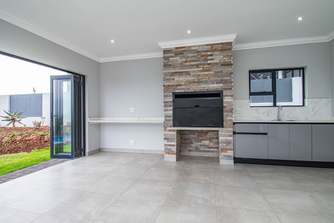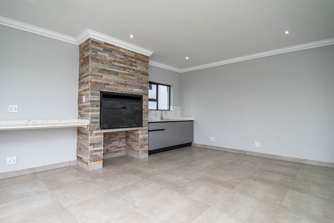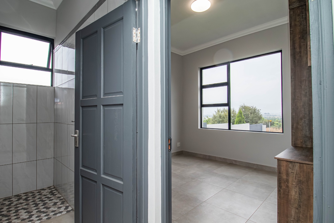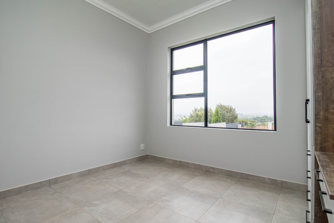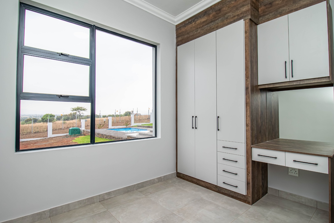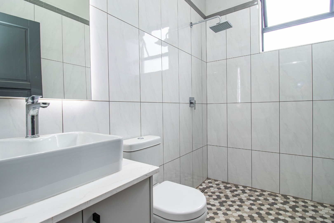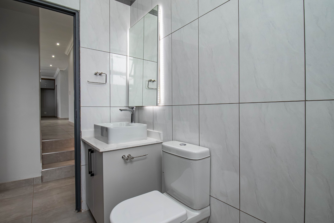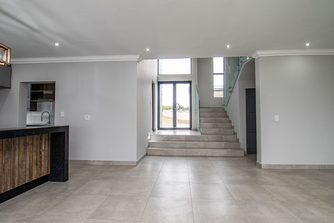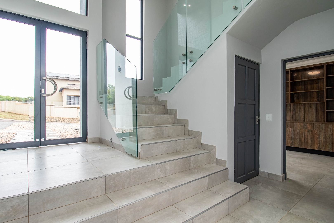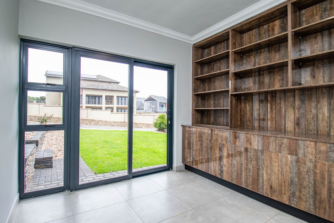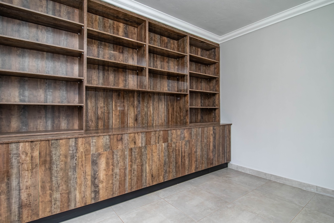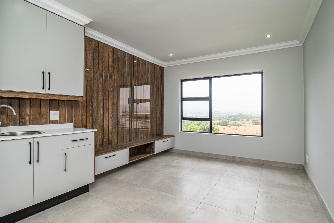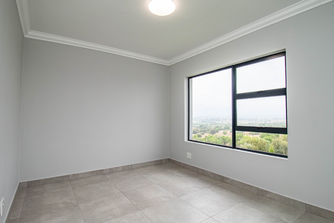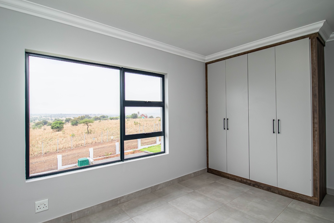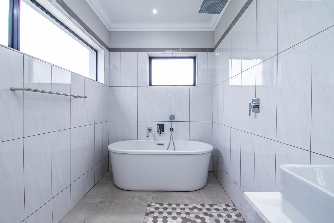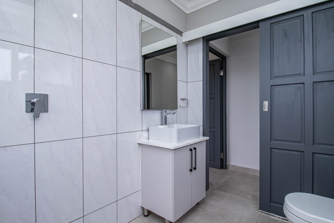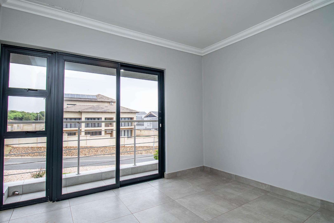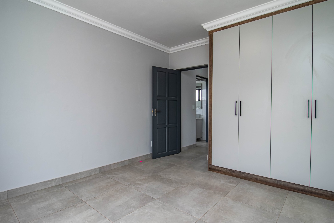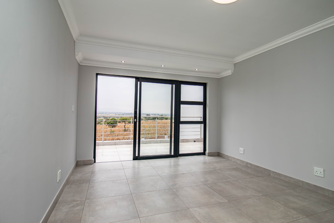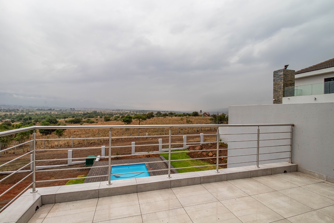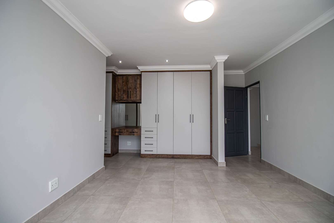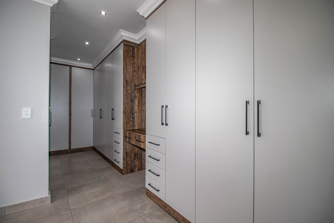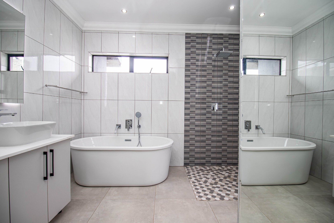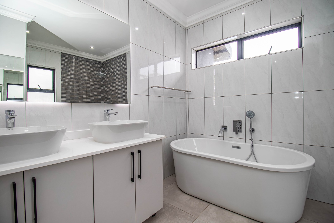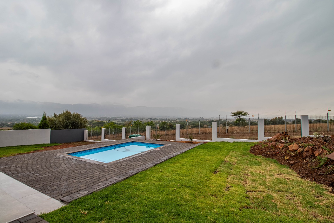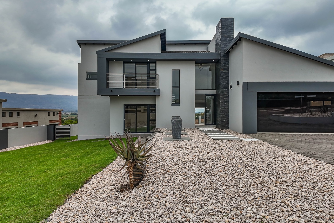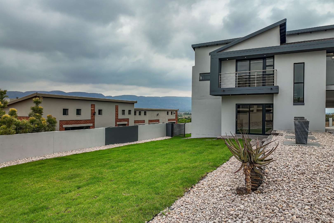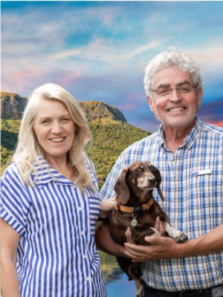- 4
- 3
- 2
- 337 m2
- 1 002 m2
Monthly Costs
Monthly Bond Repayment ZAR .
Calculated over years at % with no deposit. Change Assumptions
Affordability Calculator | Bond Costs Calculator | Bond Repayment Calculator | Apply for a Bond- Bond Calculator
- Affordability Calculator
- Bond Costs Calculator
- Bond Repayment Calculator
- Apply for a Bond
Bond Calculator
Affordability Calculator
Bond Costs Calculator
Bond Repayment Calculator
Contact Us

Disclaimer: The estimates contained on this webpage are provided for general information purposes and should be used as a guide only. While every effort is made to ensure the accuracy of the calculator, RE/MAX of Southern Africa cannot be held liable for any loss or damage arising directly or indirectly from the use of this calculator, including any incorrect information generated by this calculator, and/or arising pursuant to your reliance on such information.
Property description
(Build completion estimated for August 2025).
4 bedrooms plus study.
Perfectly positioned with breathtaking mountain views, this modern striking architecturally designed home near the hiking trail, will captivate you.
The stunning entertainment room with stack doors, a built-in braai and preparation sink, leads to an undercover patio, adjacent to a sparkling blue pool, perfect for summer days and family get-togethers.
The home will ignite your senses..
The welcoming hallway with its glass façade`, leads to a well-appointed open plan formal lounge, dining room and designer kitchen, with an expansive scullery affording a walk-in pantry.
The ground level offers a guest bedroom with a separate guest bathroom, plus a separate study.
Upstairs a delightful family Pajama lounge, with built-in coffee bar and superb views
The expansive main bedroom on the upper level with balcony offers a walk-in designer dressing room oozing style and elegance, and a full en-suite bathroom.
On the same level, 2 additional generous sized bedrooms, serviced by a full bathroom
Completing this amazing building package, is a double automated garage and a manicured garden with automated sprinkler system.
With Xanadu Nature Estate offering magnificent walking trails, greenbelts, inland dams, hiking trails, bird-hides, walkways, clubhouse (tennis, mini-soccer, netball, cricket), Xanadu Private School and 5-star 24-hour security, a lifestyle your family deserves awaits.
Phone now for an EXCLUSIVE appointment to view.
Property Details
- 4 Bedrooms
- 3 Bathrooms
- 2 Garages
- 1 Ensuite
- 1 Lounges
- 1 Dining Area
Property Features
- Study
- Balcony
- Patio
- Pool
- Pets Allowed
- Fence
- Access Gate
- Scenic View
- Kitchen
- Built In Braai
- Pantry
- Entrance Hall
- Irrigation System
- Paving
- Garden
- Scullery
- Pajama Lounge
Video
| Bedrooms | 4 |
| Bathrooms | 3 |
| Garages | 2 |
| Floor Area | 337 m2 |
| Erf Size | 1 002 m2 |
