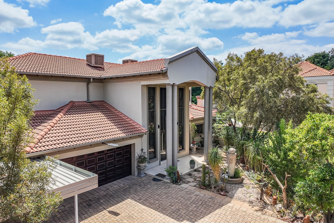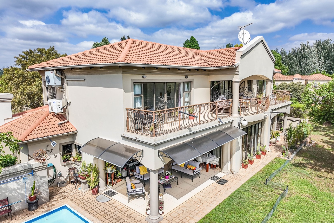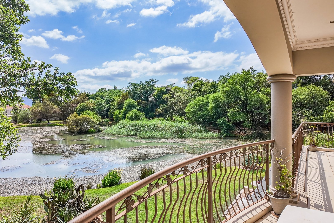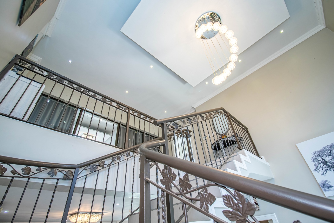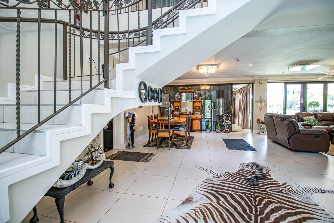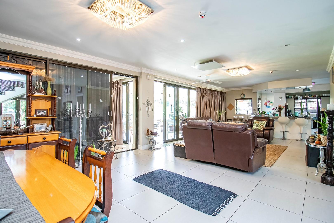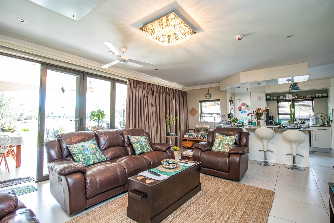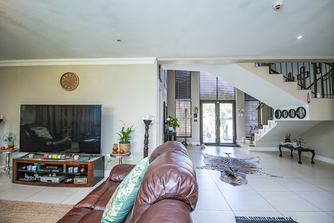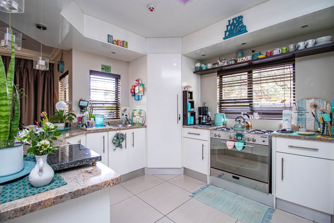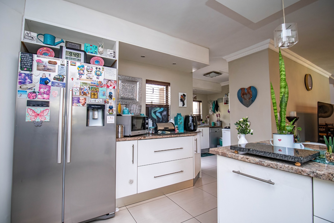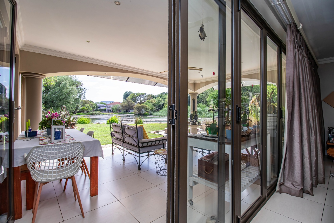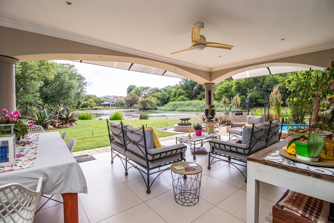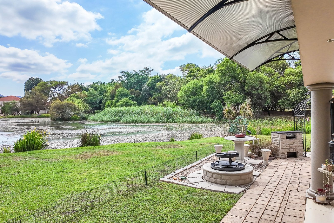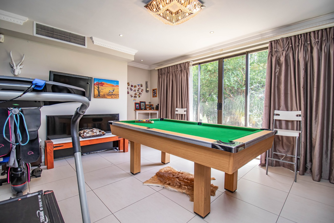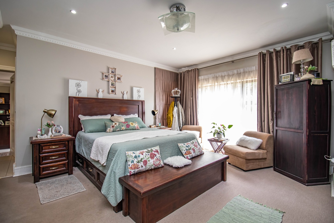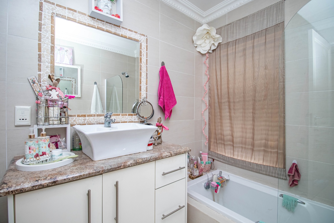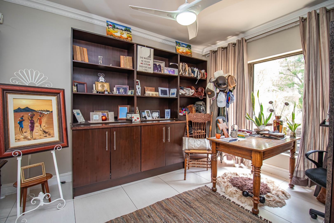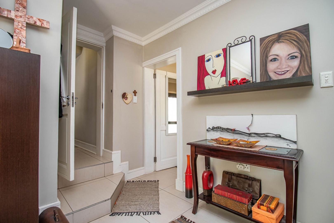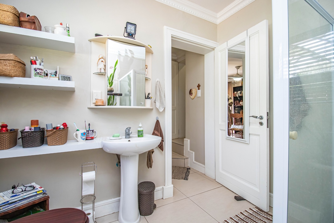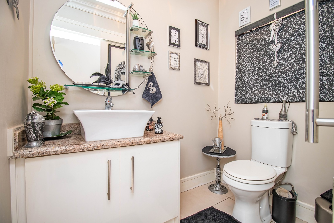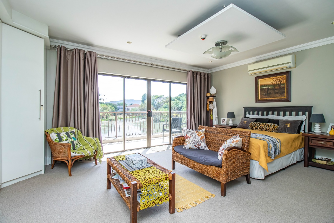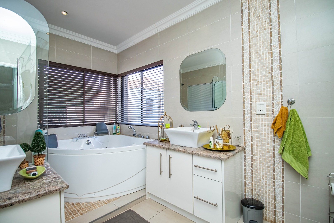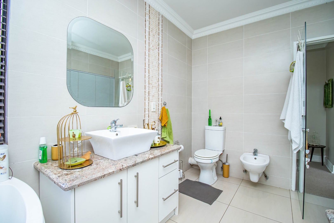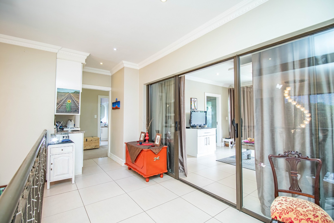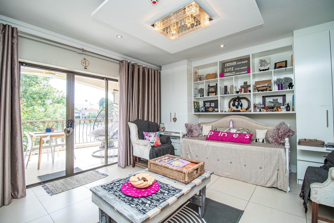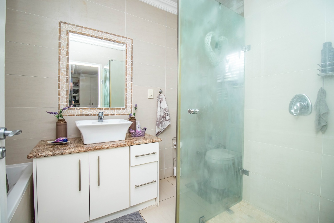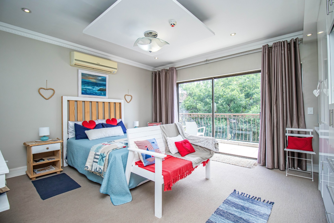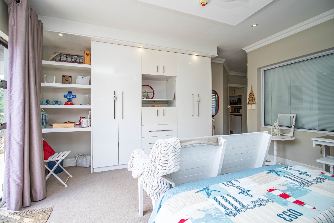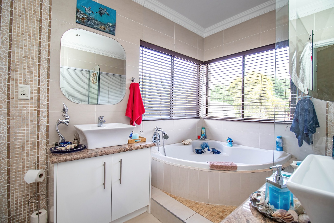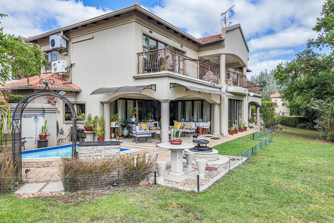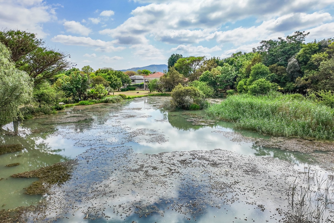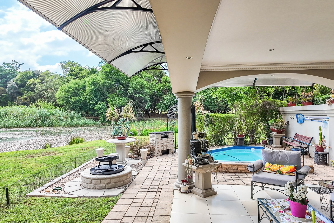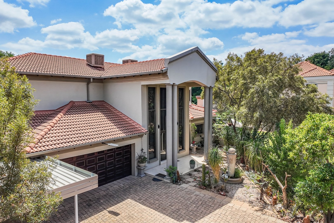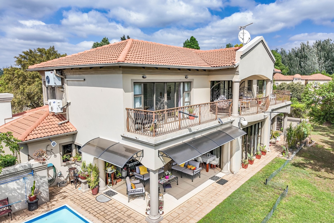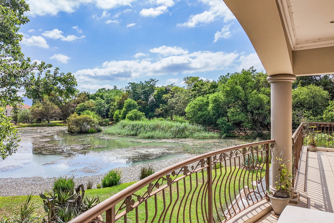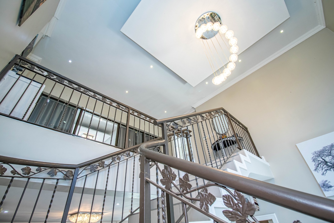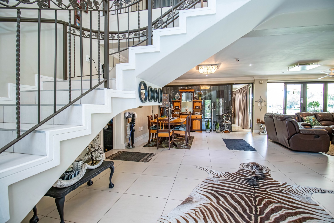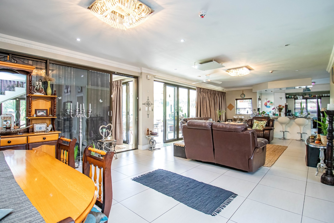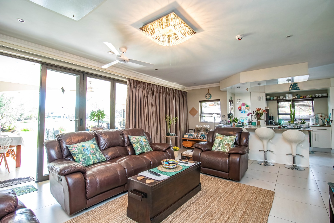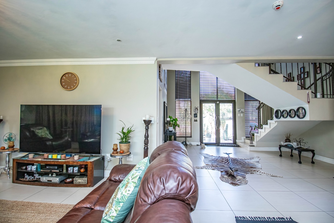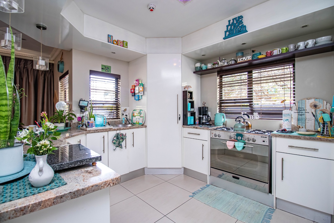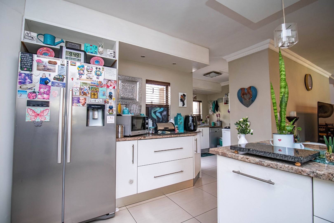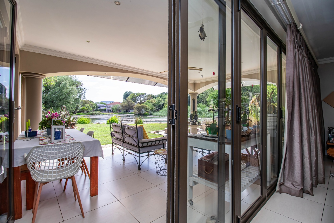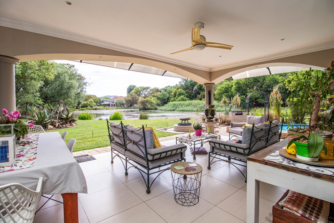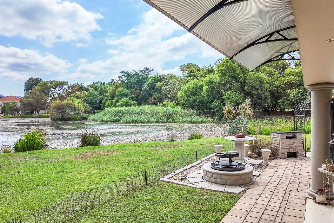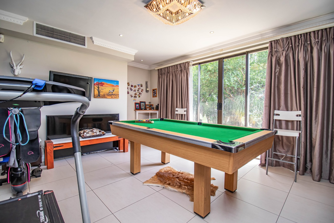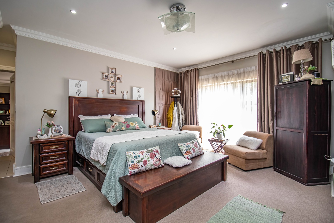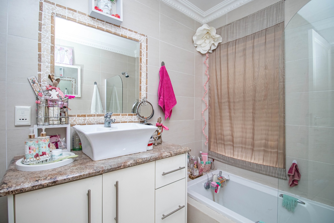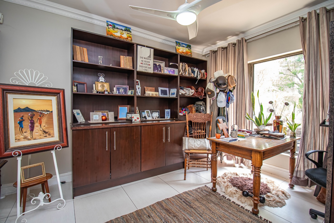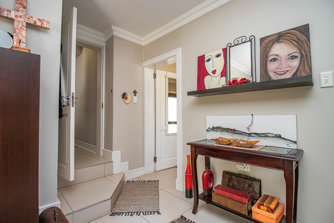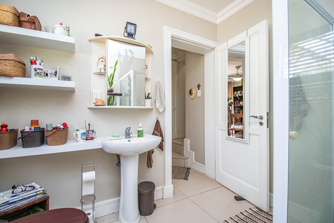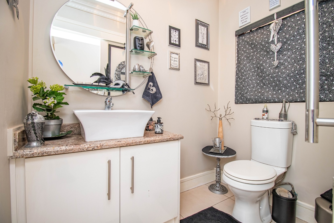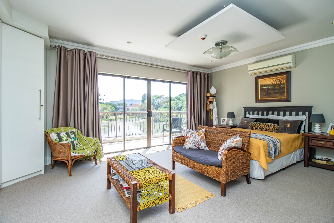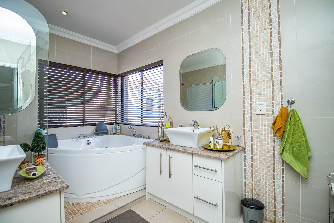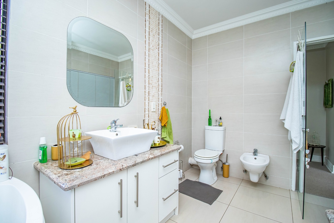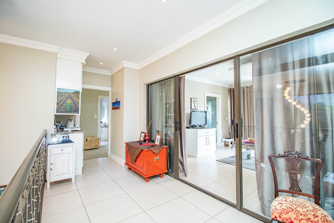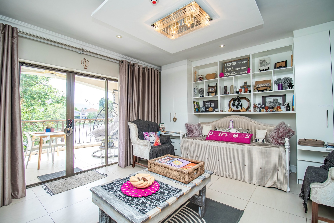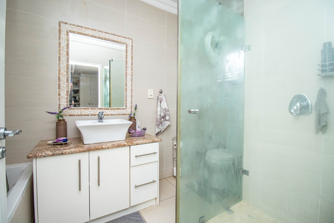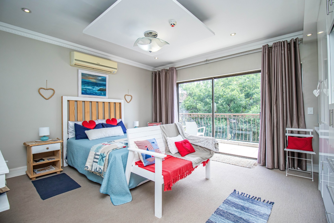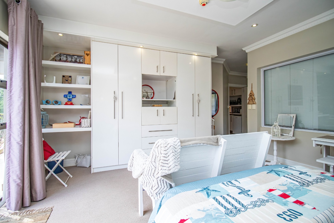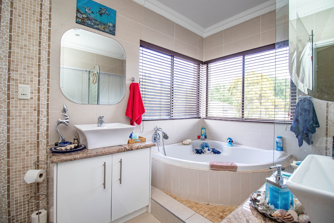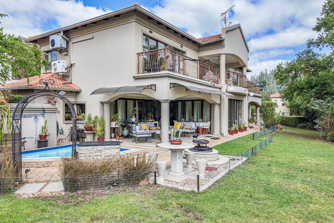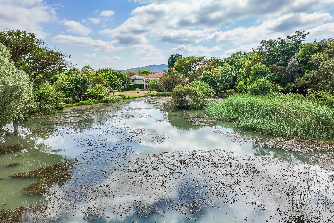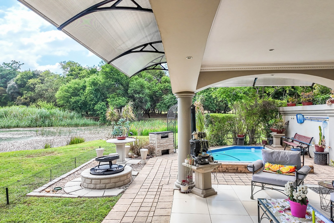- 4
- 5.5
- 2
- 425 m2
- 725 m2
Monthly Costs
Monthly Bond Repayment ZAR .
Calculated over years at % with no deposit. Change Assumptions
Affordability Calculator | Bond Costs Calculator | Bond Repayment Calculator | Apply for a Bond- Bond Calculator
- Affordability Calculator
- Bond Costs Calculator
- Bond Repayment Calculator
- Apply for a Bond
Bond Calculator
Affordability Calculator
Bond Costs Calculator
Bond Repayment Calculator
Contact Us

Disclaimer: The estimates contained on this webpage are provided for general information purposes and should be used as a guide only. While every effort is made to ensure the accuracy of the calculator, RE/MAX of Southern Africa cannot be held liable for any loss or damage arising directly or indirectly from the use of this calculator, including any incorrect information generated by this calculator, and/or arising pursuant to your reliance on such information.
Mun. Rates & Taxes: ZAR 2045.00
Monthly Levy: ZAR 4548.00
Property description
This elegant double-story home in Westlake Country and Safari Estate offers space, style, and serenity in a private setting overlooking a tranquil internal dam. Set on a 725m² stand with 425m² under roof, it welcomes you with a grand double-volume entrance hall and striking chandeliers. The spacious living and dining areas flow effortlessly to an undercover patio with a built-in braai and fire pit—perfect for relaxed entertaining. The modern kitchen is well equipped and includes a separate scullery and laundry, while a study and guest toilet add to the home’s convenience. Additional features include 3 air conditioners, a double garage with built-in cupboards, extra storage, and a single carport.
The home offers four comfortable, en-suite bedrooms, each with beautiful views. Upstairs bedrooms open onto private balconies showcasing the Magaliesberg mountain range. Practical extras include a garden irrigation system, fibre connectivity, a 3.5kW inverter, and two geysers with heat pumps. Residents of Westlake enjoy secure estate living with direct access to the Hartbeespoort Dam, equestrian facilities, and a 9-hole mashie golf course—perfect for an active, outdoor lifestyle.
Property Details
- 4 Bedrooms
- 5.5 Bathrooms
- 2 Garages
- 4 Ensuite
- 1 Lounges
- 1 Dining Area
Property Features
- Study
- Balcony
- Patio
- Pool
- Spa Bath
- Golf Course
- Laundry
- Storage
- Aircon
- Pets Allowed
- Alarm
- Scenic View
- Kitchen
- Built In Braai
- Guest Toilet
- Entrance Hall
- Irrigation System
- Paving
- Garden
- Family TV Room
- Estate offers the following: Borehole, Fibre, Boat Launch, Squash Court, Tennis Court
- Splash Pool
- Airbreeze - Upstairs and downstairs
- Chandelier
- Undercarpet heating - upstairs and downstairs (Not in use)
- Curtains - to be negotiated
Video
| Bedrooms | 4 |
| Bathrooms | 5.5 |
| Garages | 2 |
| Floor Area | 425 m2 |
| Erf Size | 725 m2 |
