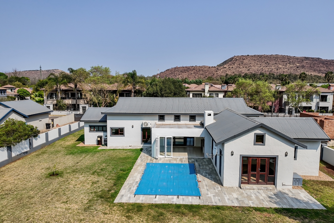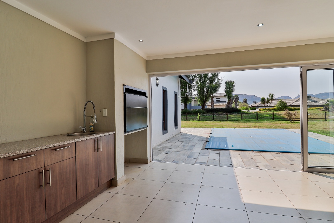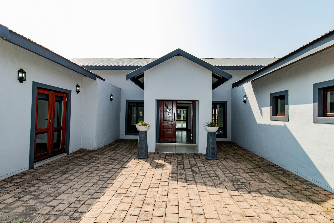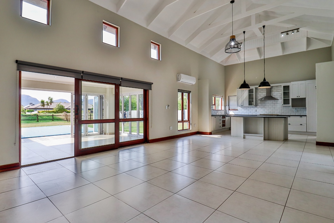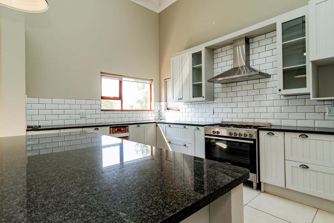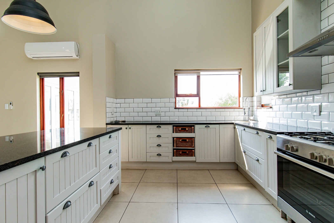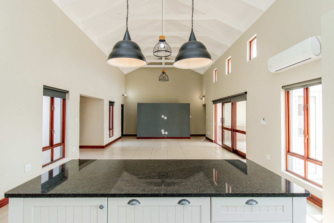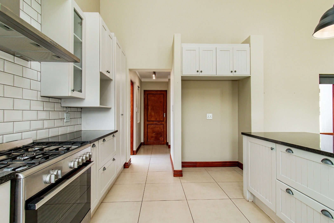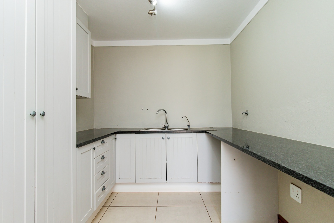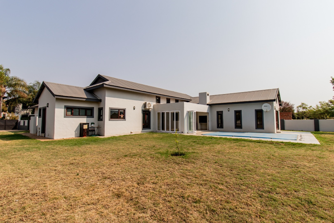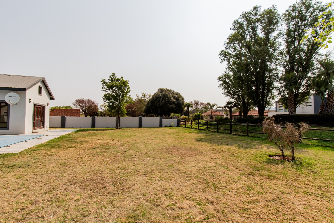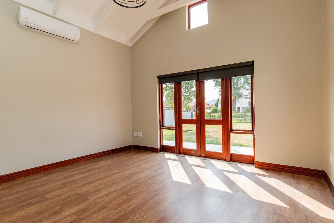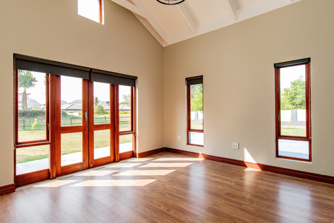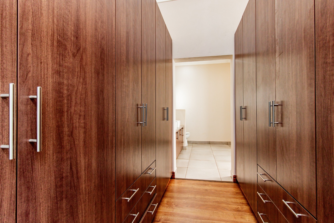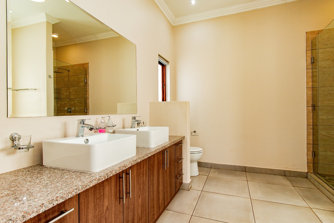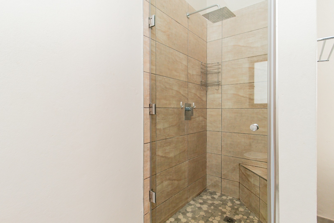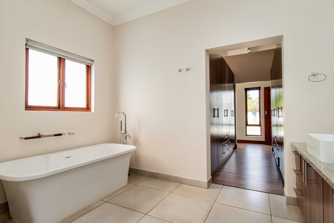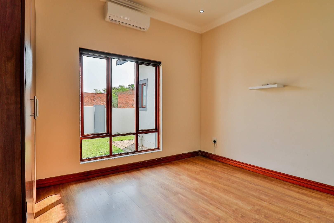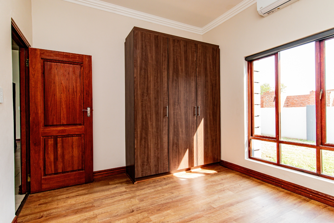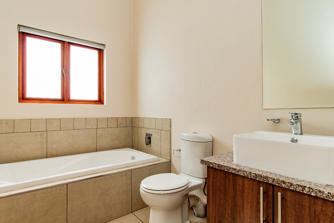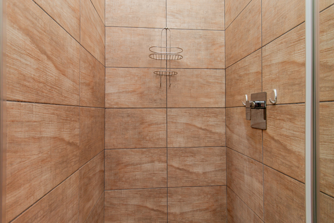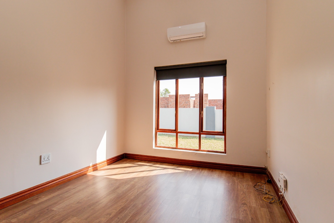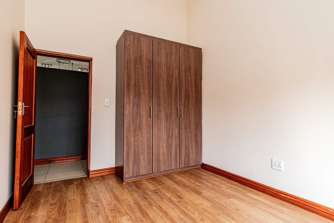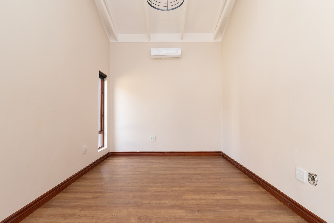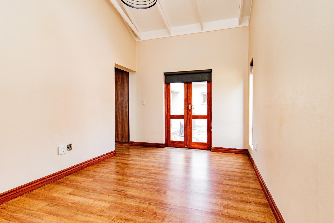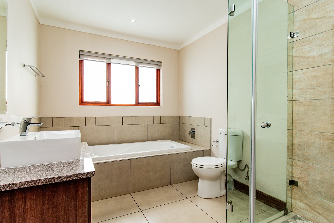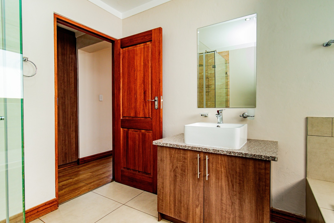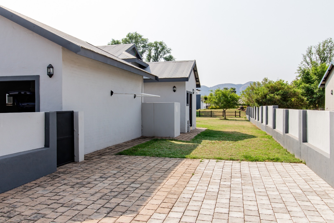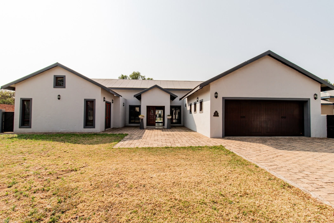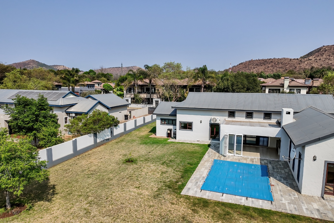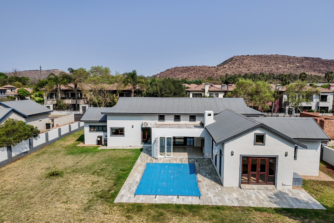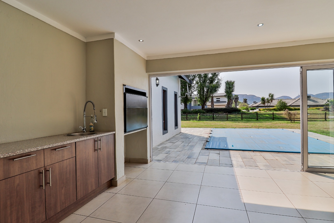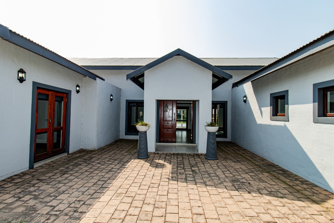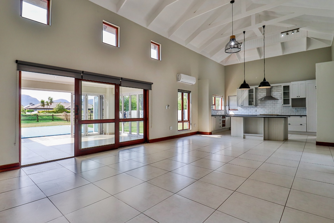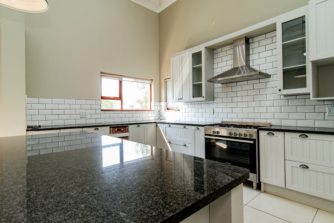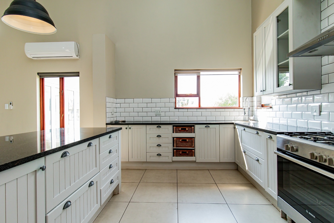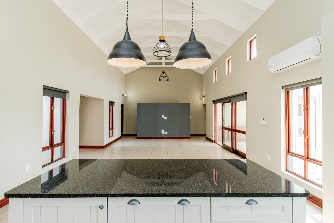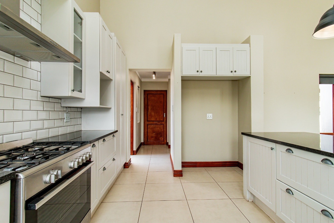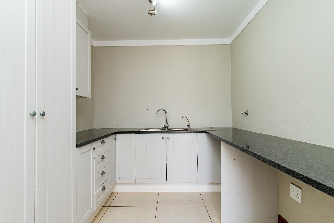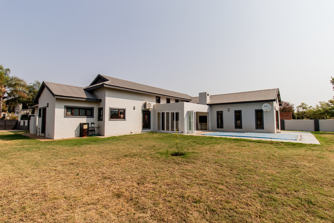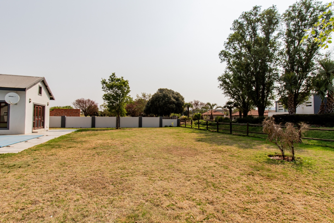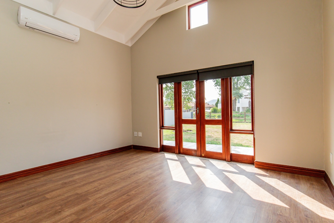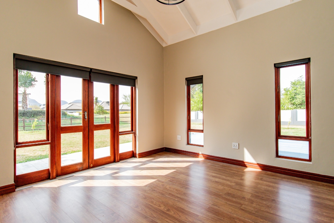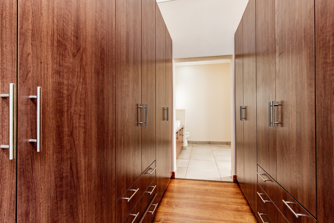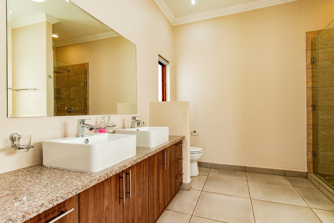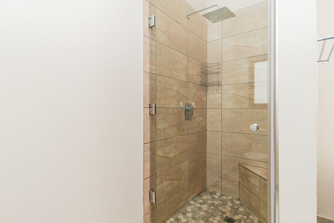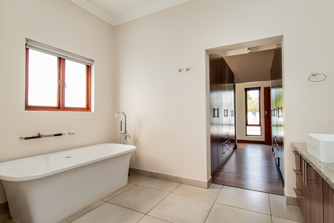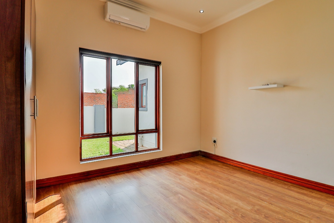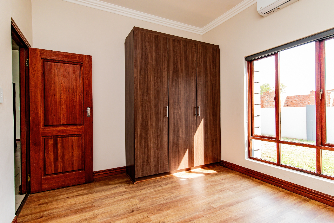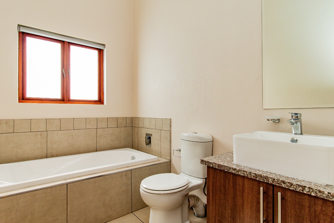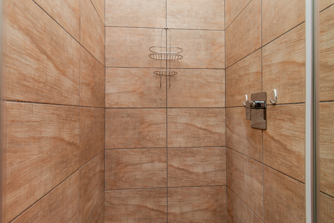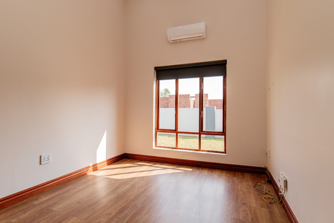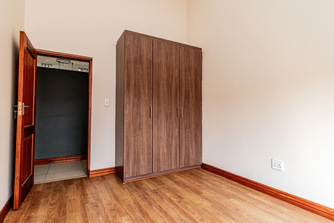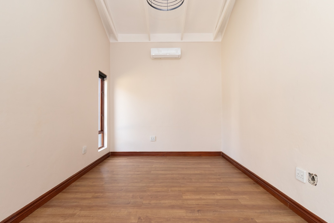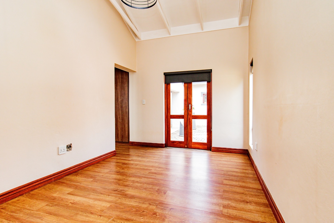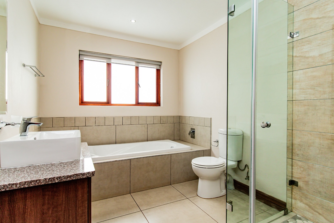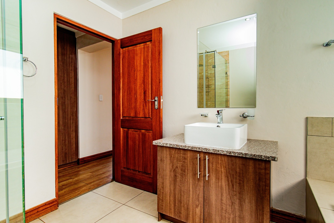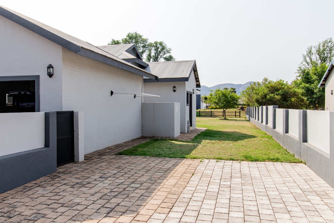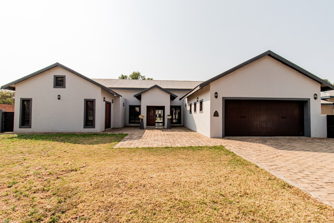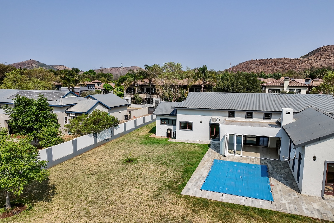- 4
- 3
- 2
- 300 m2
- 1 566 m2
Monthly Costs
Monthly Bond Repayment ZAR .
Calculated over years at % with no deposit. Change Assumptions
Affordability Calculator | Bond Costs Calculator | Bond Repayment Calculator | Apply for a Bond- Bond Calculator
- Affordability Calculator
- Bond Costs Calculator
- Bond Repayment Calculator
- Apply for a Bond
Bond Calculator
Affordability Calculator
Bond Costs Calculator
Bond Repayment Calculator
Contact Us

Disclaimer: The estimates contained on this webpage are provided for general information purposes and should be used as a guide only. While every effort is made to ensure the accuracy of the calculator, RE/MAX of Southern Africa cannot be held liable for any loss or damage arising directly or indirectly from the use of this calculator, including any incorrect information generated by this calculator, and/or arising pursuant to your reliance on such information.
Mun. Rates & Taxes: ZAR 1602.00
Monthly Levy: ZAR 3979.00
Property description
Dual Mandate: Set in the sought-after Islands Estate, this immaculate north-facing 4-bedroom home is thoughtfully designed for modern family living. Bright and airy interiors with high ceilings create a welcoming atmosphere, while the open-plan living and dining areas flow seamlessly into a stylish kitchen with gas stove, separate scullery, and an enclosed patio – perfect for both summer and winter entertaining. The outdoor spaces are equally inviting, with a manicured garden offering plenty of room for children and pets to play, while the sparkling swimming pool with childproof cover promises endless family fun.
Additional features include air-conditioning in all bedrooms, direct access from the garage into the scullery, staff accommodation, generous parking, and an ideal location close to the estate entrance and within walking distance of The Islands Shopping Centre. Living in The Islands Estate means more than just owning a home – residents enjoy mooring facilities for boats, direct access onto the Hartbeespoort Dam via the lock system, and breathtaking views of the Magaliesberg mountains. With Pecanwood College just a short distance away, families can embrace both comfort and convenience in a secure, lifestyle-driven environment.
Property Details
- 4 Bedrooms
- 3 Bathrooms
- 2 Garages
- 2 Ensuite
- 1 Lounges
- 1 Dining Area
Property Features
- Pool
- Club House
- Staff Quarters
- Storage
- Aircon
- Pets Allowed
- Access Gate
- Scenic View
- Kitchen
- Built In Braai
- Guest Toilet
- Paving
- Family TV Room
- Separate scullery
- Big blue water reverse osmosis
- Aircon in all bedrooms
- Pool with Cover
- Boat Launch
Video
| Bedrooms | 4 |
| Bathrooms | 3 |
| Garages | 2 |
| Floor Area | 300 m2 |
| Erf Size | 1 566 m2 |
