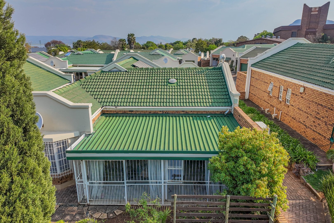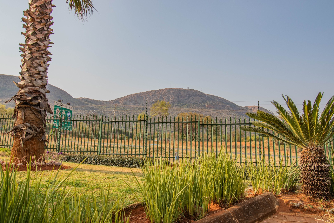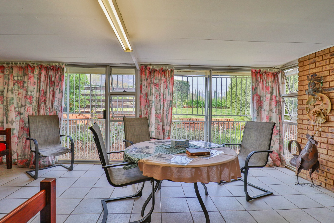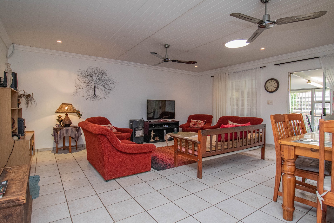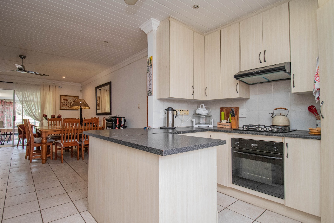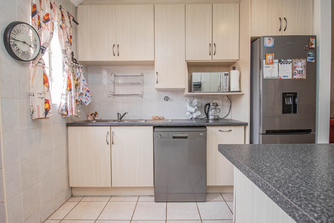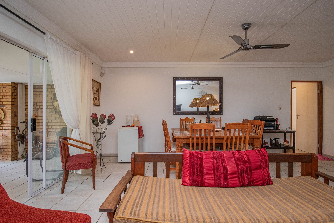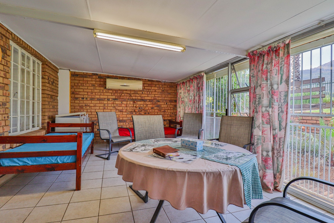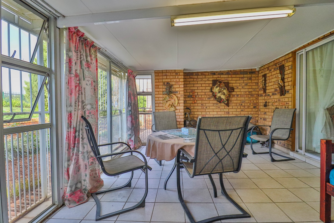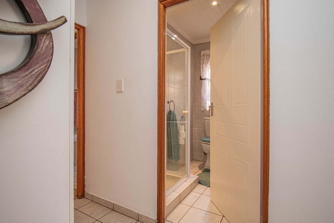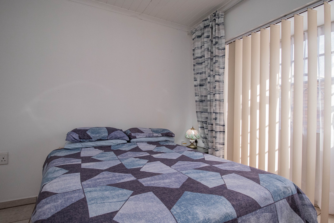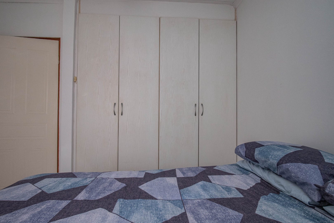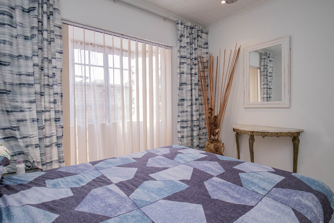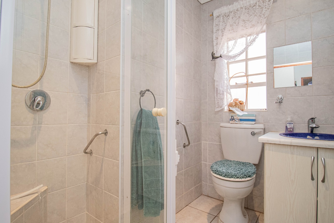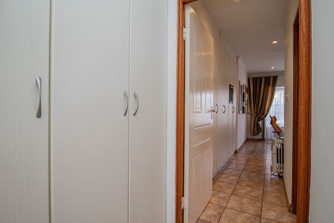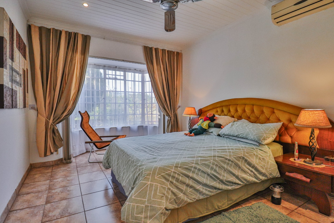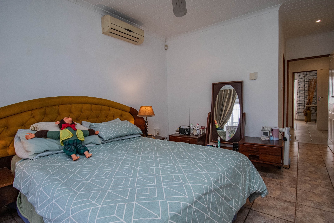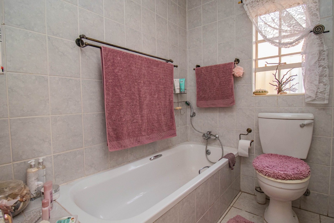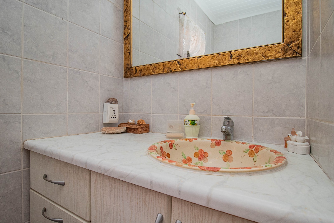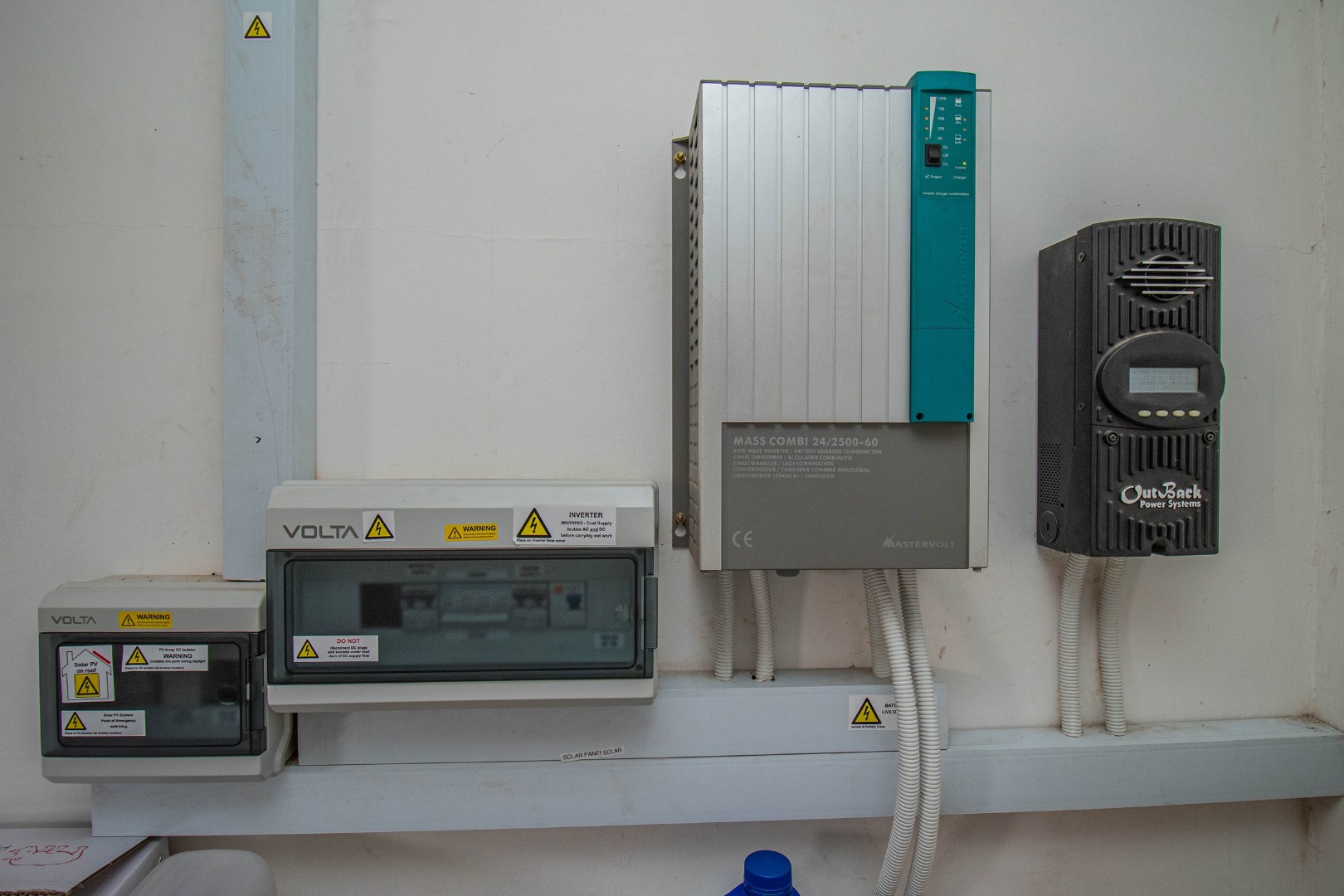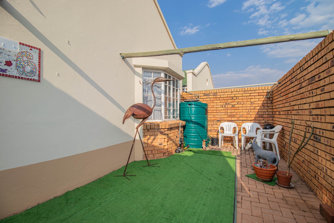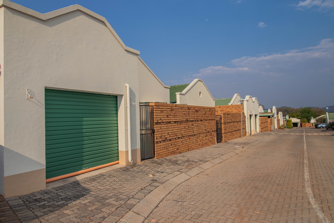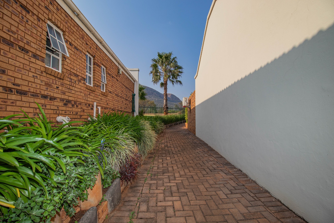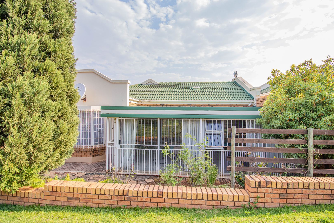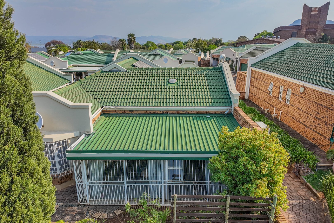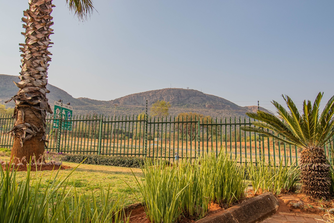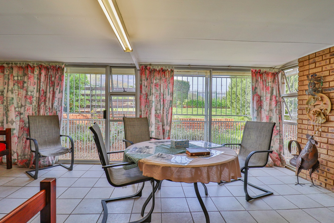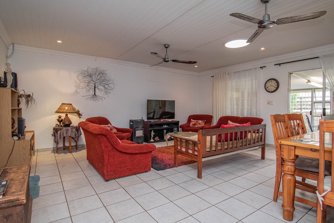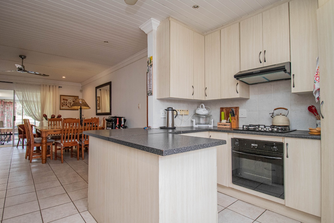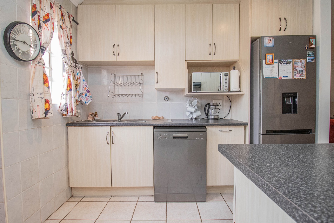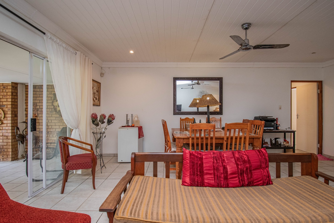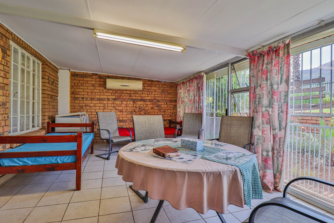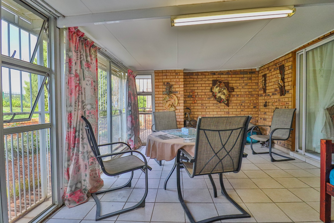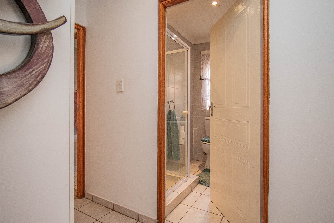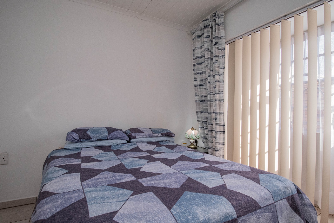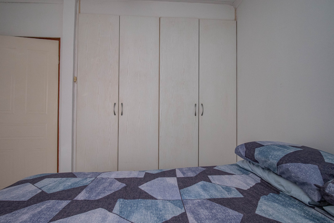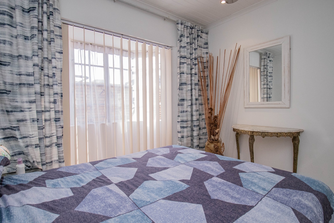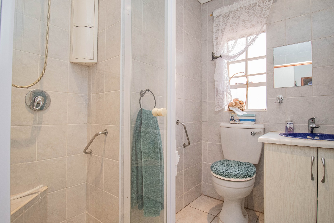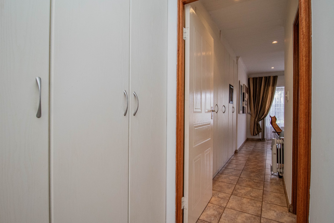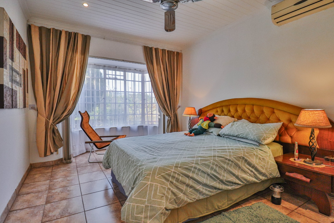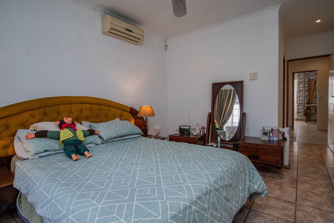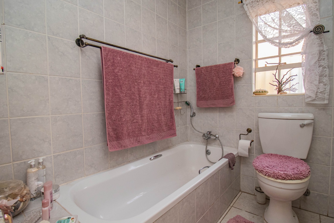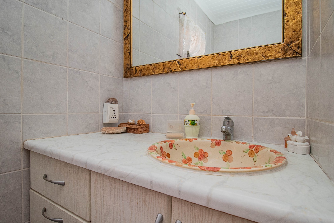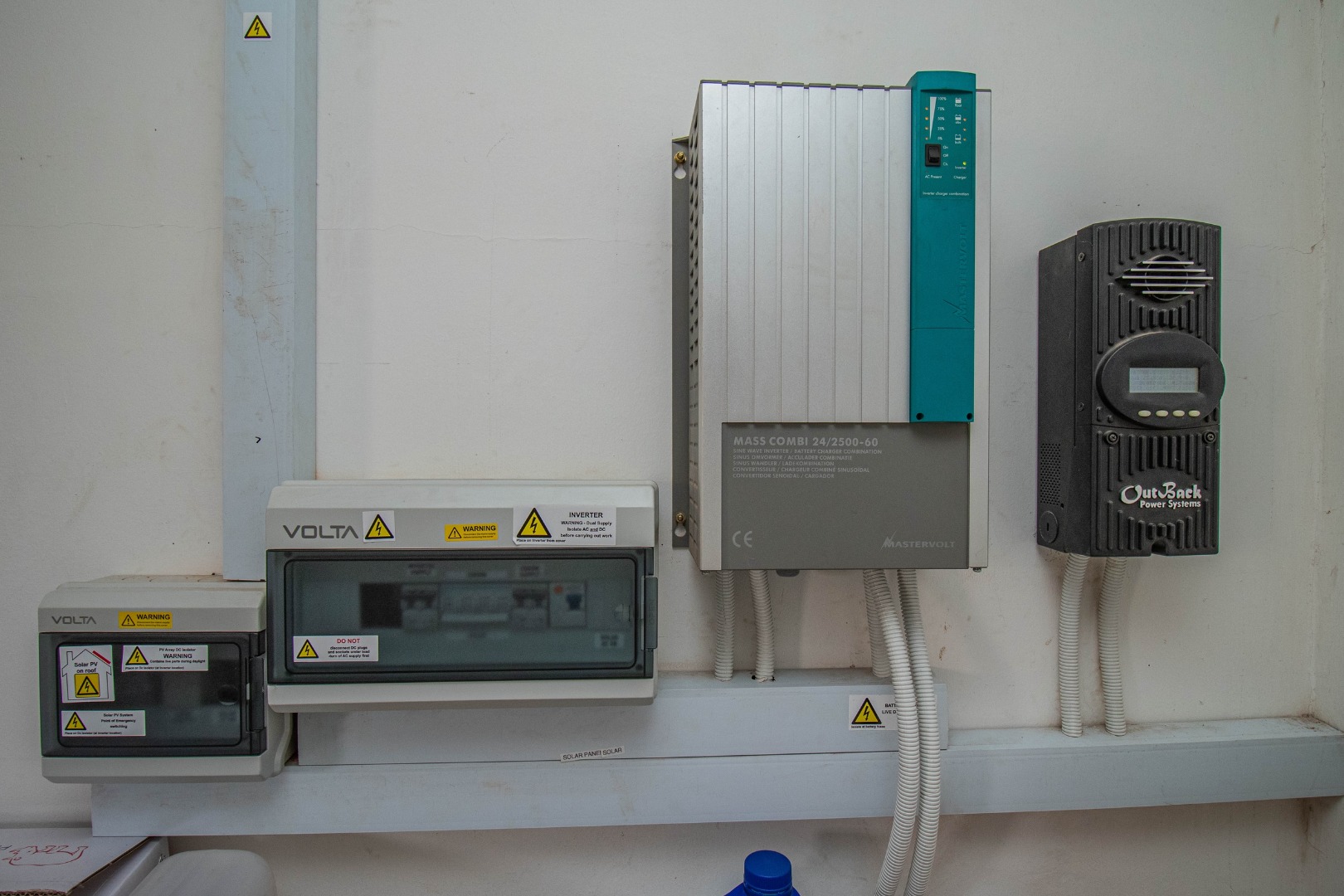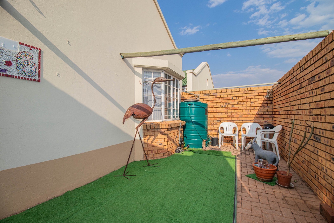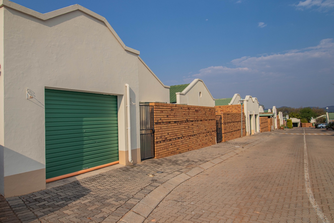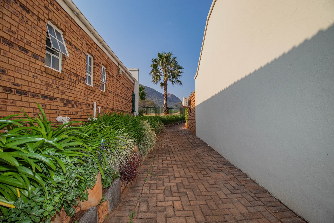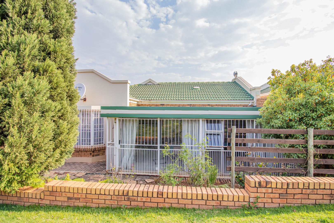- 2
- 2
- 1
- 111 m2
- 201 m2
Monthly Costs
Monthly Bond Repayment ZAR .
Calculated over years at % with no deposit. Change Assumptions
Affordability Calculator | Bond Costs Calculator | Bond Repayment Calculator | Apply for a Bond- Bond Calculator
- Affordability Calculator
- Bond Costs Calculator
- Bond Repayment Calculator
- Apply for a Bond
Bond Calculator
Affordability Calculator
Bond Costs Calculator
Bond Repayment Calculator
Contact Us

Disclaimer: The estimates contained on this webpage are provided for general information purposes and should be used as a guide only. While every effort is made to ensure the accuracy of the calculator, RE/MAX of Southern Africa cannot be held liable for any loss or damage arising directly or indirectly from the use of this calculator, including any incorrect information generated by this calculator, and/or arising pursuant to your reliance on such information.
Mun. Rates & Taxes: ZAR 672.00
Monthly Levy: ZAR 1435.00
Property description
This delightful home boasts an inviting open-plan lounge and dining area and kitchen. Offering two bedrooms and two bathrooms, it provides both practicality and comfort. One of the standout features is the spacious, sun-filled patio—fully enclosed for year-round enjoyment—along with a private, enclosed courtyard. Includes a single automated garage with a dedicated laundry area, an air conditioner in both the main bedroom and lounge, as well as solar panels with an inverter for energy efficiency.
Bateleur Village offers an inviting communal clubhouse with a patio that’s perfect for braais and social gatherings. The complex is secured with 24-hour security, access control, an emergency alarm system, and electric fencing for total peace of mind. Residents also enjoy beautifully landscaped gardens filled with mature trees and lush lawns.
Ideally located close to medical facilities and shopping centers, this is the perfect setting for a relaxed and carefree retirement lifestyle.
Property Details
- 2 Bedrooms
- 2 Bathrooms
- 1 Garages
- 1 Ensuite
- 1 Lounges
- 1 Dining Area
Property Features
- Patio
- Club House
- Wheelchair Friendly
- Aircon
- Pets Allowed
- Access Gate
- Scenic View
- Kitchen
- Fire Place
- Paving
- Garden
- Prepaid Meter
Video
| Bedrooms | 2 |
| Bathrooms | 2 |
| Garages | 1 |
| Floor Area | 111 m2 |
| Erf Size | 201 m2 |
