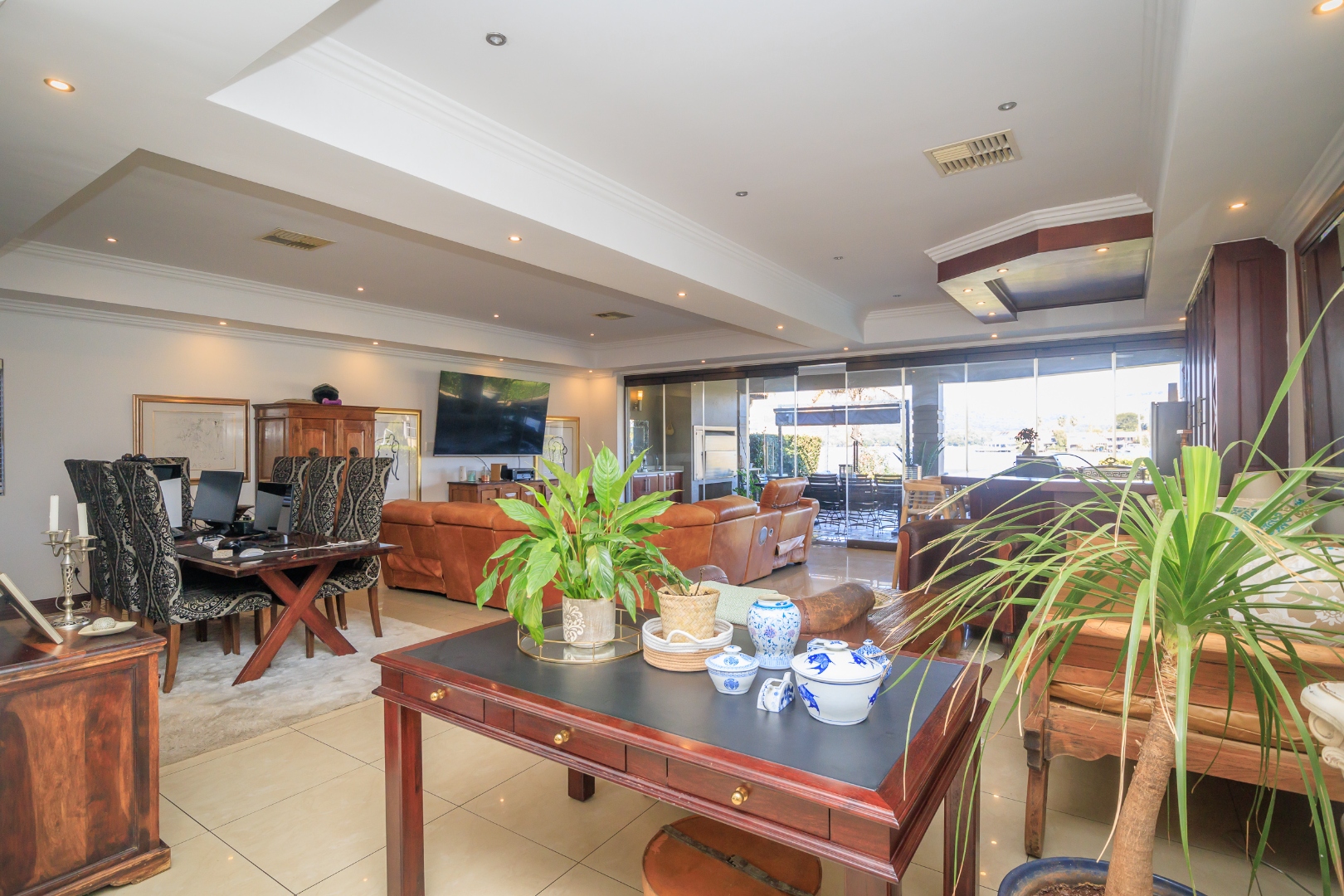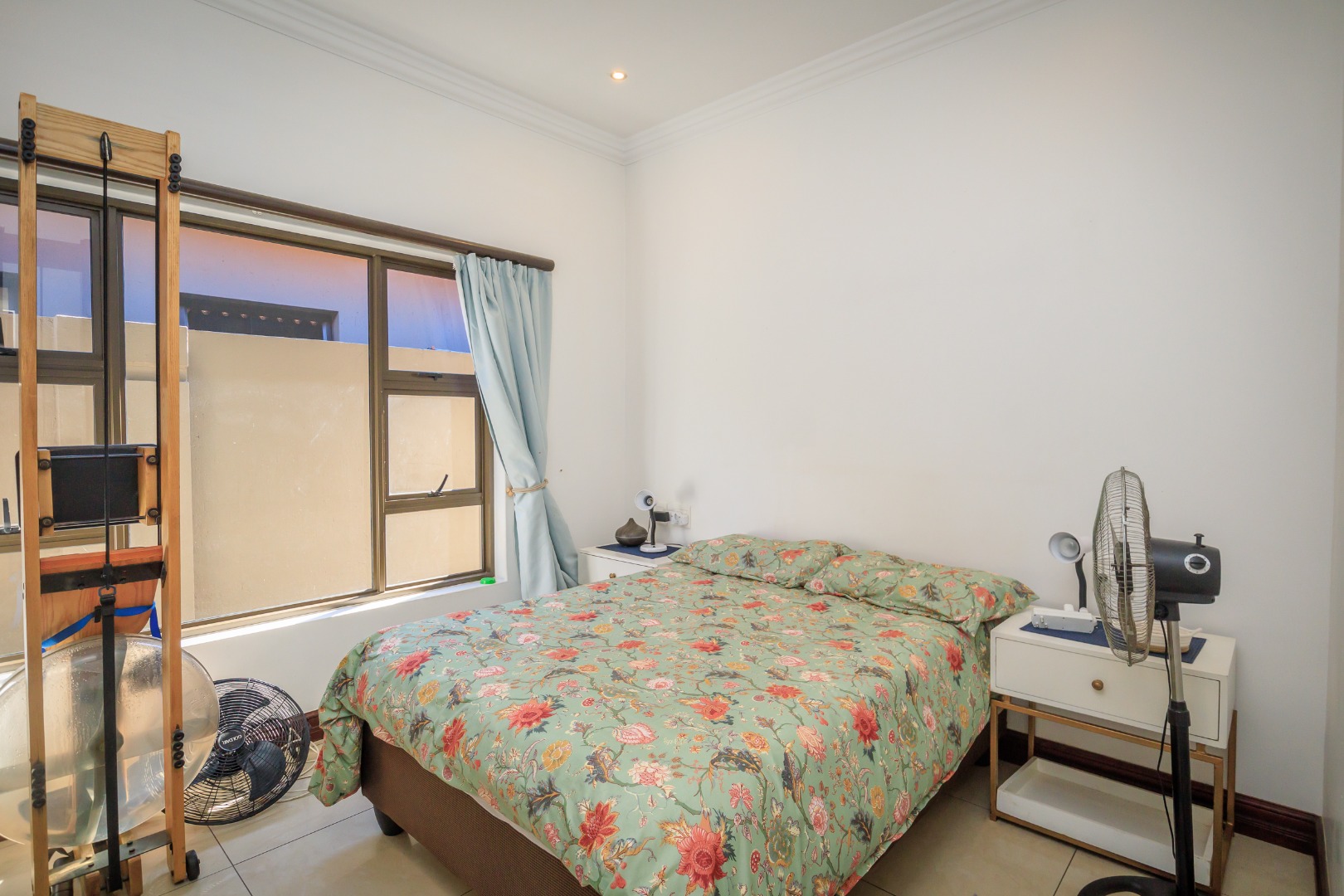- 4
- 5
- 2
- 360 m2
- 541 m2
Monthly Costs
Monthly Bond Repayment ZAR .
Calculated over years at % with no deposit. Change Assumptions
Affordability Calculator | Bond Costs Calculator | Bond Repayment Calculator | Apply for a BondMonthly Levy: ZAR 6961.00
Property description
Welcome to luxury living in one of Hartbeespoort’s most sought-after estates. This beautifully designed home in Pecanwood Estate offers a perfect blend of elegance, space, and comfort — ideal for relaxed family living and entertaining.
Step through the entrance hall into a thoughtfully laid-out home featuring 4 spacious bedrooms, all with en-suite bathrooms, plus a guest bathroom for added convenience. The home includes a modern kitchen with a pantry, scullery, and laundry, as well as open-plan lounge and dining areas, a family TV room, and a built-in bar — perfect for hosting.
Air breeze in the home for added convenience.
Enjoy seamless indoor-outdoor living with sliding and special feature doors that open onto your private pool, patio, deck, and braai room, all surrounded by a well-kept garden.
Additional features include 2 garages, extra storage space, and pet-friendly living.
All of this, set within the world-class Pecanwood Estate, which offers a green golf course, clubhouse with restaurant, jetty berth, boat launch facilities, waterfront and mountain views, and 24-hour security for complete peace of mind.
This is more than a home — it’s a lifestyle. Come experience the best of estate living at Pecanwood.
Property Details
- 4 Bedrooms
- 5 Bathrooms
- 2 Garages
- 4 Ensuite
- 1 Lounges
- 1 Dining Area
Property Features
- Patio
- Pool
- Deck
- Golf Course
- Club House
- Laundry
- Storage
- Pets Allowed
- Access Gate
- Scenic View
- Kitchen
- Built In Braai
- Jetty Berth
- Pantry
- Guest Toilet
- Entrance Hall
- Paving
- Garden
- Family TV Room
Video
| Bedrooms | 4 |
| Bathrooms | 5 |
| Garages | 2 |
| Floor Area | 360 m2 |
| Erf Size | 541 m2 |

























































