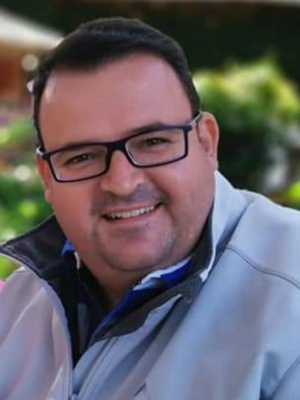- 3
- 3
- 2
- 247 m2
- 562.0 m2
Monthly Costs
Monthly Bond Repayment ZAR .
Calculated over years at % with no deposit. Change Assumptions
Affordability Calculator | Bond Costs Calculator | Bond Repayment Calculator | Apply for a Bond- Bond Calculator
- Affordability Calculator
- Bond Costs Calculator
- Bond Repayment Calculator
- Apply for a Bond
Bond Calculator
Affordability Calculator
Bond Costs Calculator
Bond Repayment Calculator
Contact Us

Disclaimer: The estimates contained on this webpage are provided for general information purposes and should be used as a guide only. While every effort is made to ensure the accuracy of the calculator, RE/MAX of Southern Africa cannot be held liable for any loss or damage arising directly or indirectly from the use of this calculator, including any incorrect information generated by this calculator, and/or arising pursuant to your reliance on such information.
Mun. Rates & Taxes: ZAR 2300.00
Monthly Levy: ZAR 6961.00
Property description
A home where comfort, elegance, and nature blend seamlessly. With three spacious en-suite bedrooms, a practical kitchen with pantry and scullery, and inviting living areas, every corner is designed for both relaxation and functionality. Wide sliding doors ensure easy, wheelchair-friendly access, while thoughtful extras like Breeze Air cooling and a gas fireplace promise year-round comfort.
Step outside to a lush, green garden that frames serene views of the golf course and distant dam. The patio with awning and built-in braai sets the stage for peaceful mornings and joyful gatherings. With double garages, ample parking, and the estate’s 24-hour security, this home offers both convenience and peace of mind.
Property Details
- 3 Bedrooms
- 3 Bathrooms
- 2 Garages
- 3 Ensuite
- 1 Lounges
- 1 Dining Area
Property Features
- Patio
- Golf Course
- Club House
- Laundry
- Wheelchair Friendly
- Aircon
- Pets Allowed
- Access Gate
- Kitchen
- Built In Braai
- Fire Place
- Pantry
- Irrigation System
- Paving
- Garden
- Family TV Room
- Scullery
- Breeze Air
Video
| Bedrooms | 3 |
| Bathrooms | 3 |
| Garages | 2 |
| Floor Area | 247 m2 |
| Erf Size | 562.0 m2 |




















































