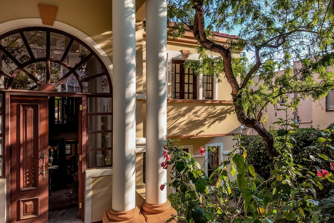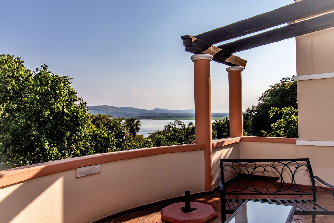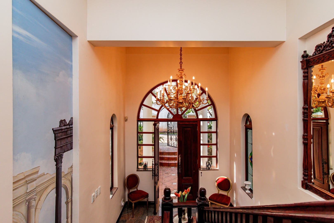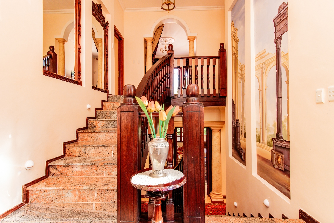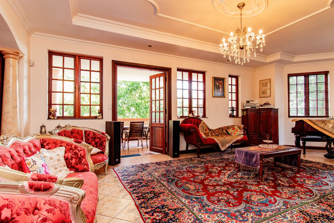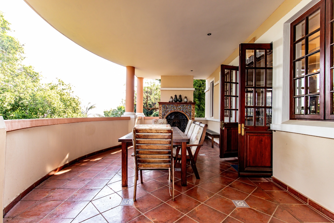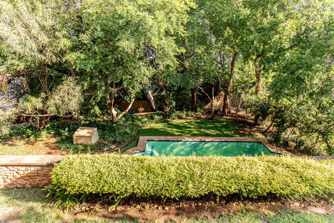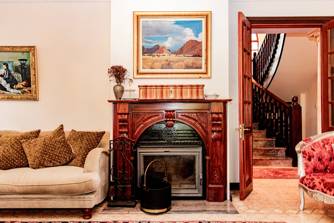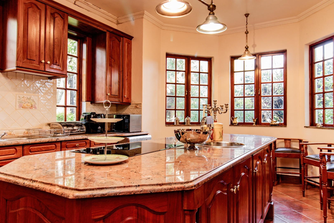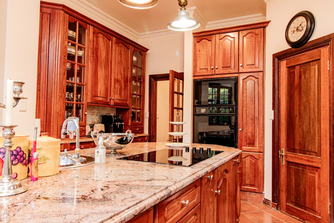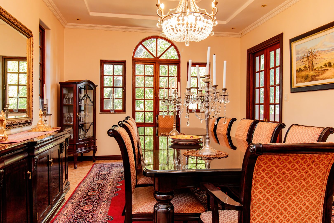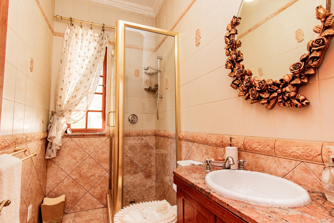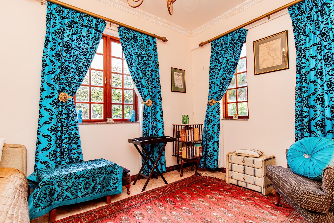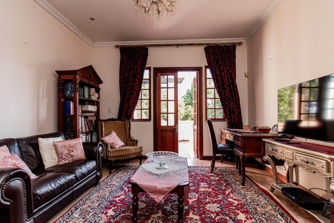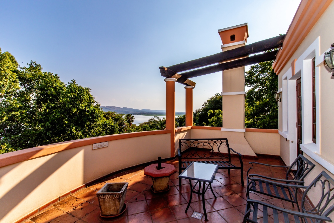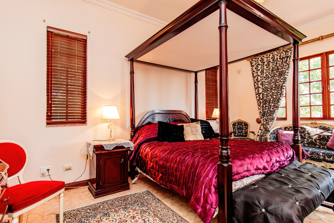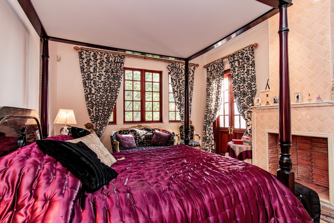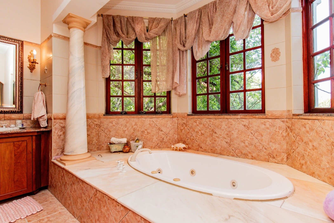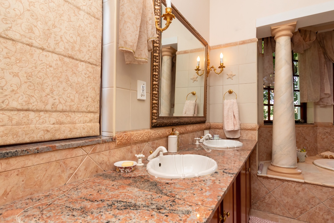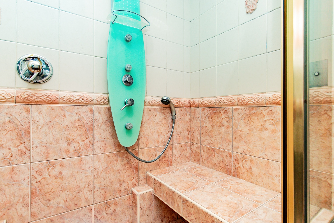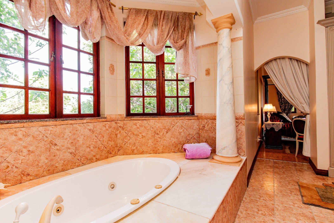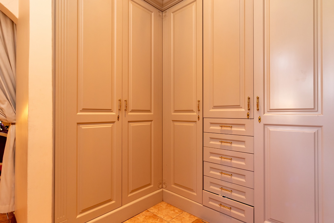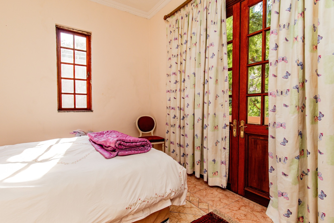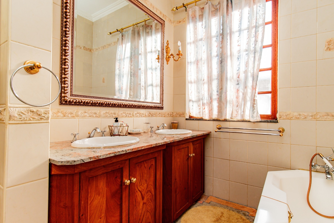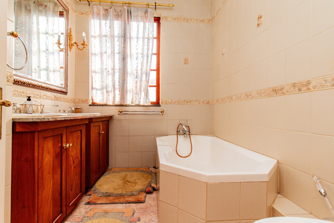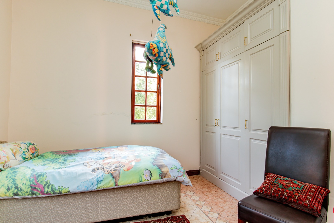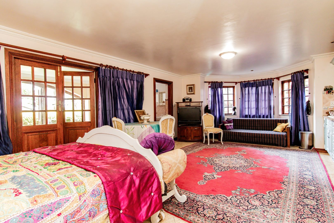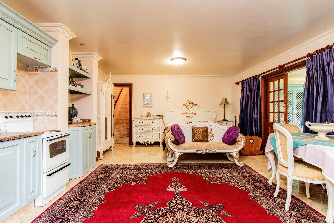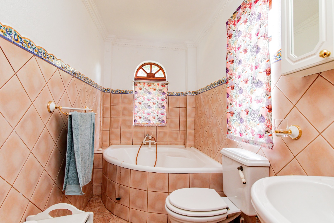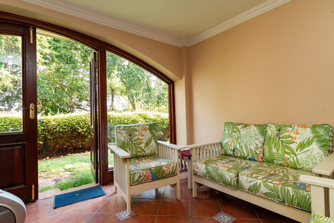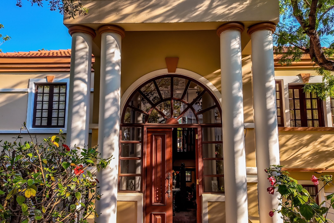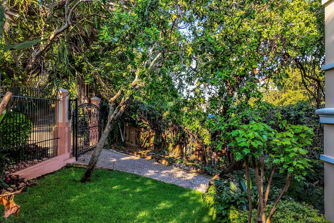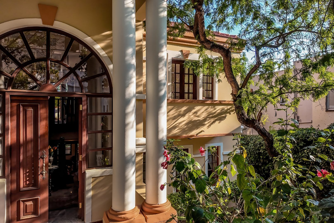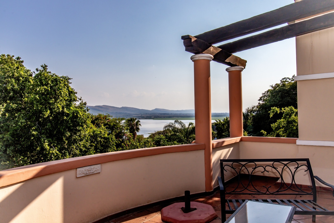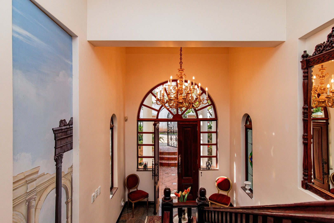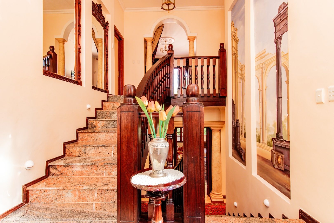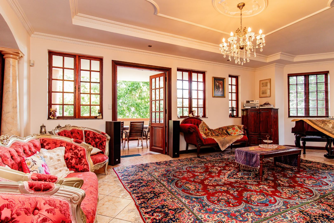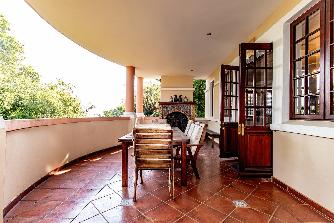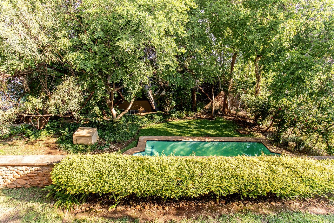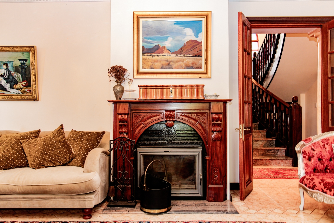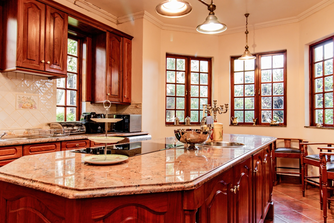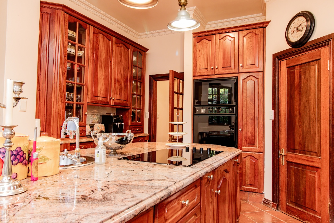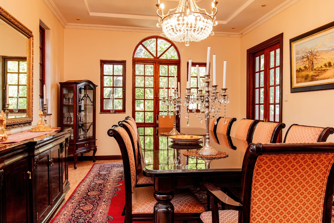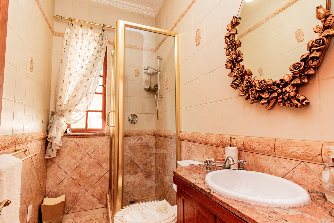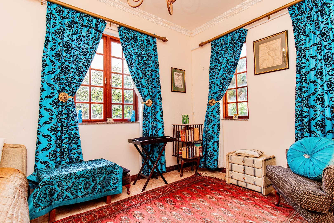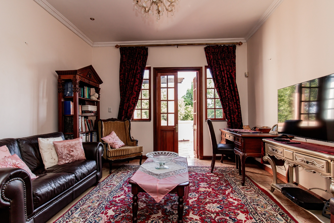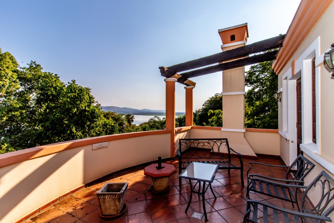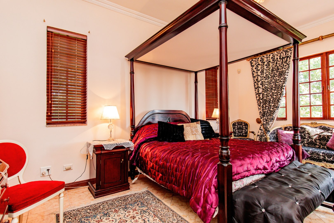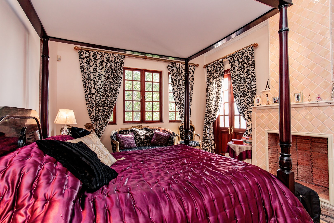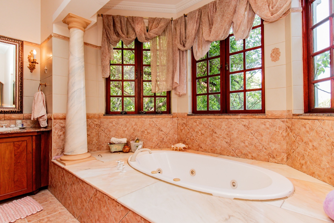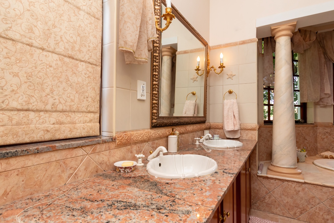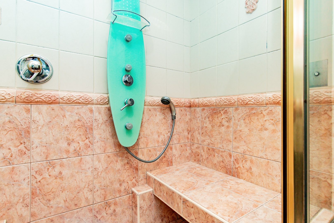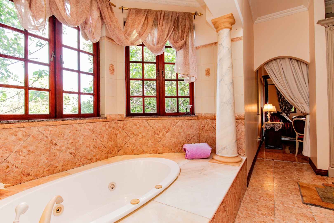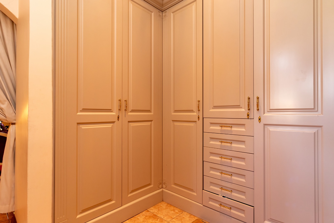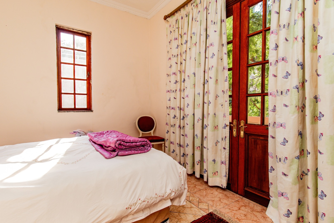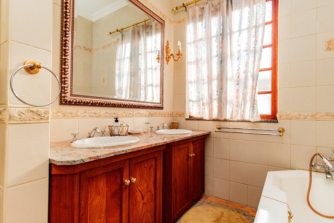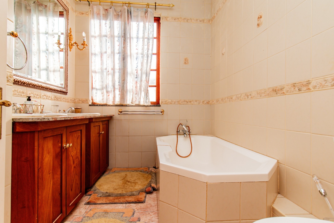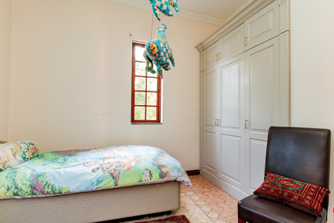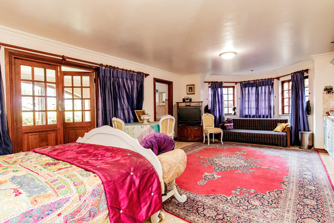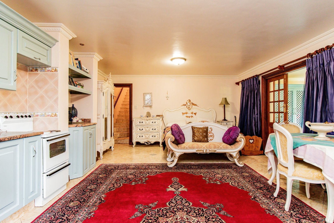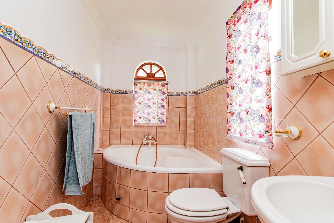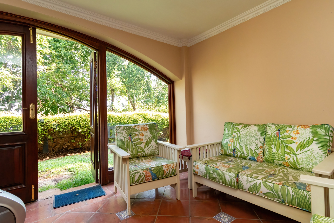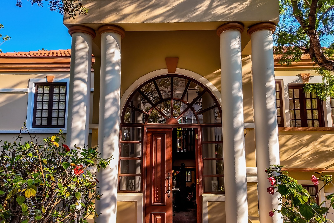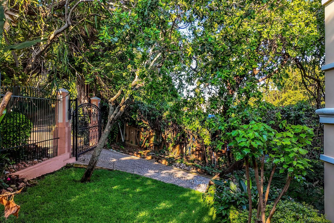- 5
- 3
- 923 m2
Monthly Costs
Monthly Bond Repayment ZAR .
Calculated over years at % with no deposit. Change Assumptions
Affordability Calculator | Bond Costs Calculator | Bond Repayment Calculator | Apply for a Bond- Bond Calculator
- Affordability Calculator
- Bond Costs Calculator
- Bond Repayment Calculator
- Apply for a Bond
Bond Calculator
Affordability Calculator
Bond Costs Calculator
Bond Repayment Calculator
Contact Us

Disclaimer: The estimates contained on this webpage are provided for general information purposes and should be used as a guide only. While every effort is made to ensure the accuracy of the calculator, RE/MAX of Southern Africa cannot be held liable for any loss or damage arising directly or indirectly from the use of this calculator, including any incorrect information generated by this calculator, and/or arising pursuant to your reliance on such information.
Property description
Timeless elegance, exceptional quality and views of the Hartbeespoort Dam are some of the features of this well-loved, spacious home, lovingly designed by the owners. The home exudes warmth and comfort while offering a flowing layout, ideal for the discerning buyer who appreciates quality and craftsmanship. Every detail reflects well thought out planning, from the solid construction to the refined architecture.
As you enter the double front door, you are greeted by a granite staircase, mirrored walls on the one side and a painted mural on the other. Up or down? The top level offers 2 bedrooms, a family bathroom, lounge with access to a balcony. The third bedroom, the master suite, also on this level, was made with luxurious living in mind, complete with fireplace, access to the balcony, separate dress room, and a bathroom designed for long lazy baths in the spa bath, or enjoying the steam room in the double shower. It also includes a double basin and separate toilet.
The middle level is the hub of the home offering a chef’s kitchen (including a large island, bay windows, walk in pantry), separate sophisticated dining room, elegant large lounge with fireplace, a 4th bedroom or study, bathroom with shower, storeroom or wine cellar under the staircase. The lounge and dining room both open through double doors onto a large balcony with built-in braai.
The bottom level has access to the double garage. It also boasts a surprising, complete guest suite with kitchenette, bathroom, bedroom and lounge.
As with all the finishes, the chandeliers in the house were chosen with utmost care and style.
The pool is set in an established treed garden. An outside shower is a nice touch to the lifestyle.
Viewing exclusively by appointment. Phone me to arrange.
Property Details
- 5 Bedrooms
- 3 Bathrooms
- 1 Ensuite
- 2 Lounges
- 1 Dining Area
Property Features
- Study
- Balcony
- Patio
- Pool
- Spa Bath
- Satellite
- Pets Allowed
- Alarm
- Scenic View
- Kitchen
- Built In Braai
- Fire Place
- Pantry
- Guest Toilet
- Entrance Hall
- Irrigation System
- Paving
- Garden
- Family TV Room
Video
| Bedrooms | 5 |
| Bathrooms | 3 |
| Erf Size | 923 m2 |
