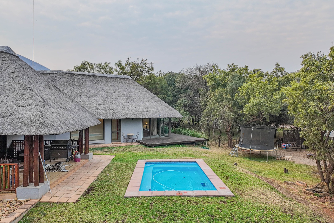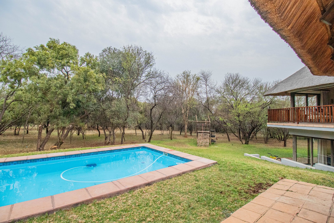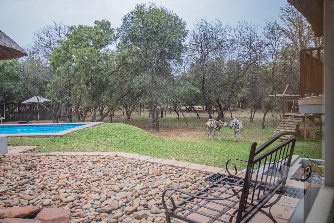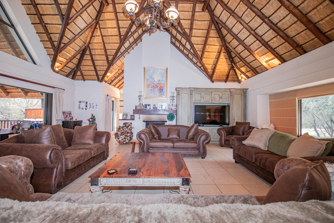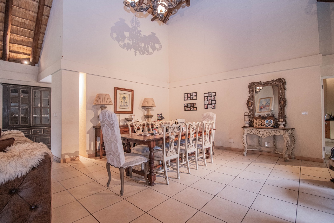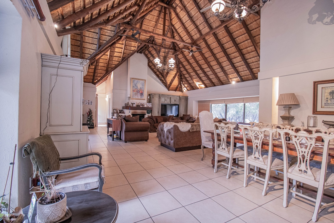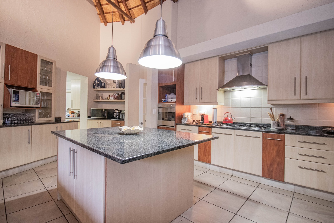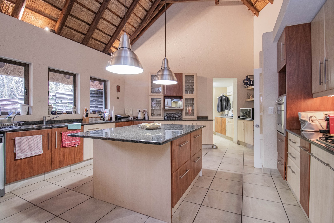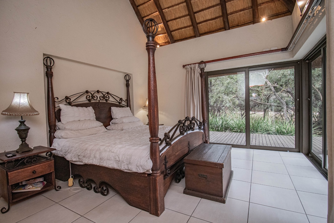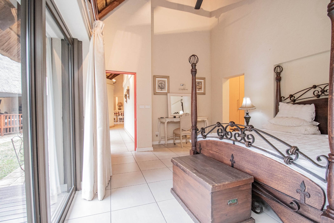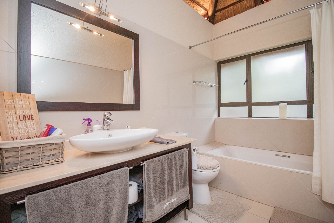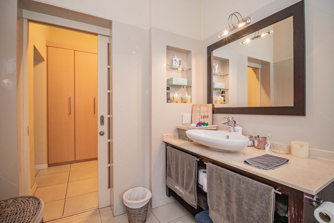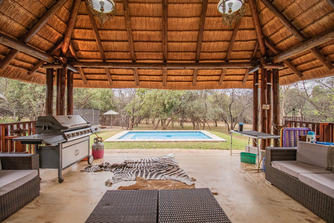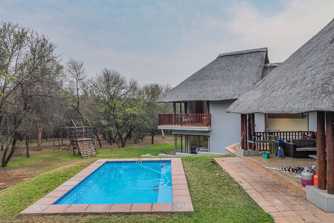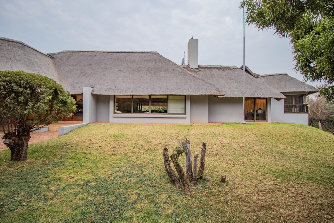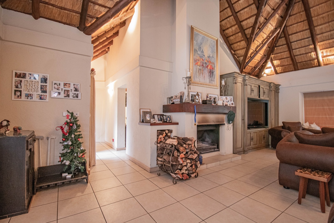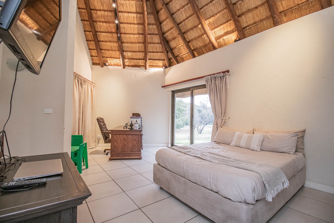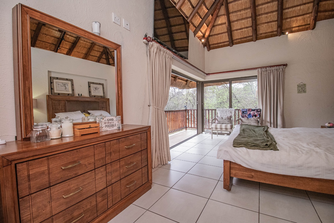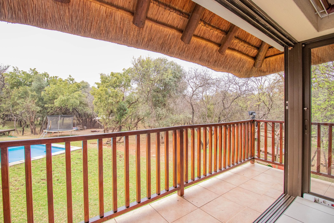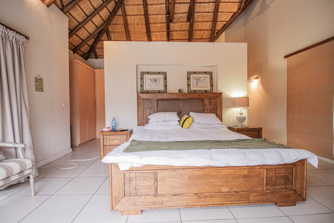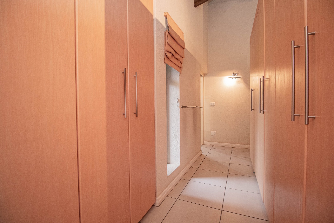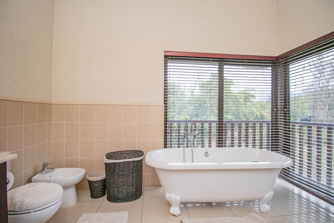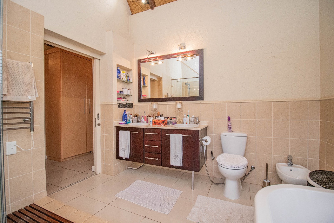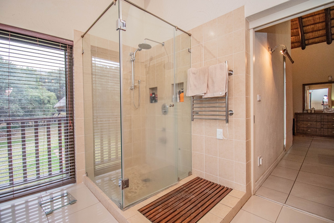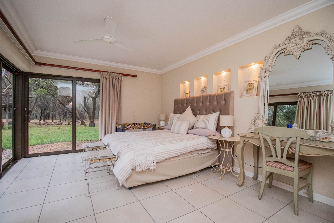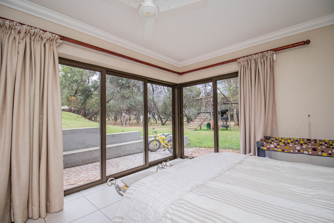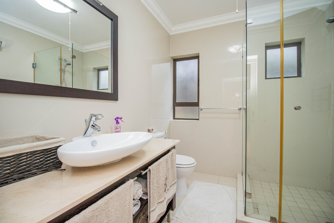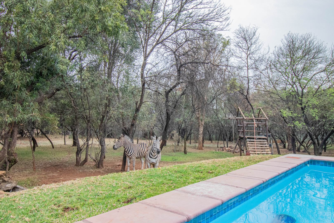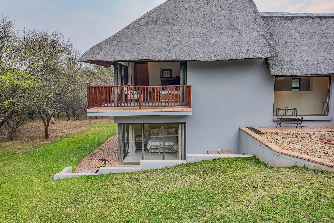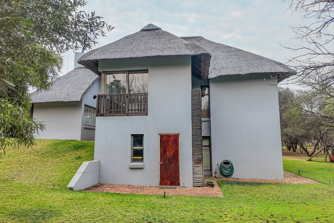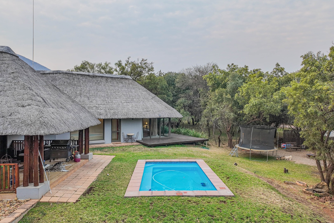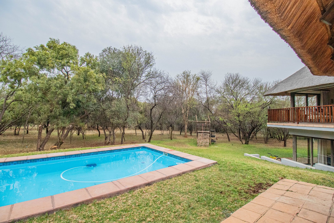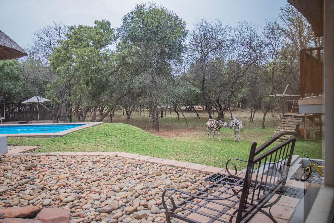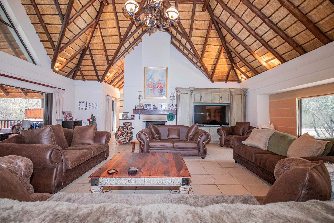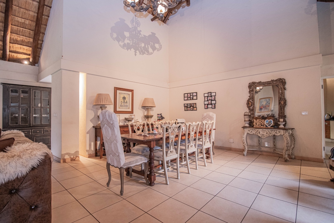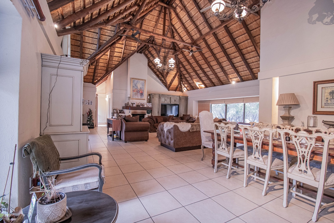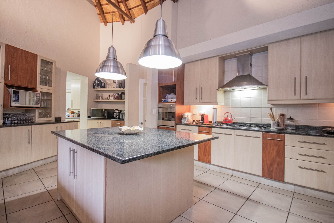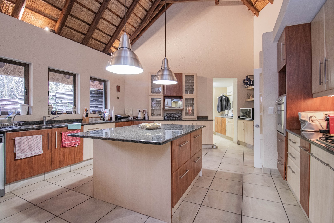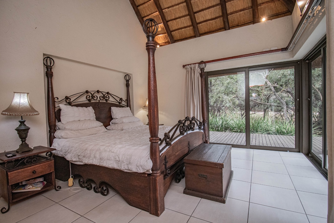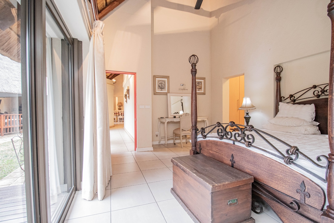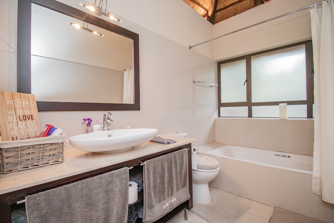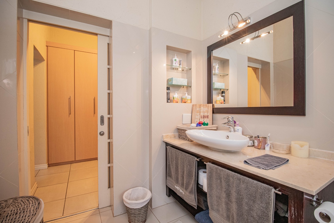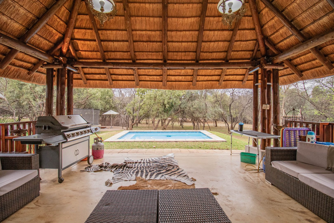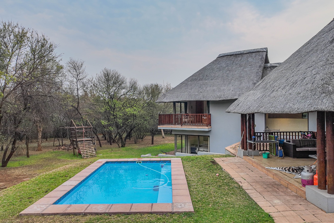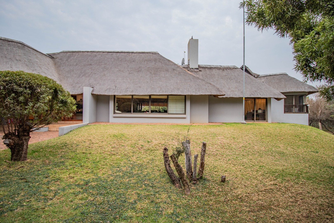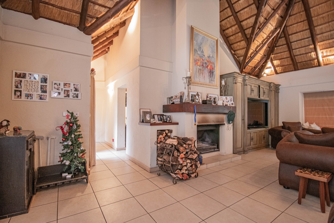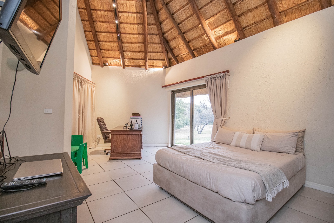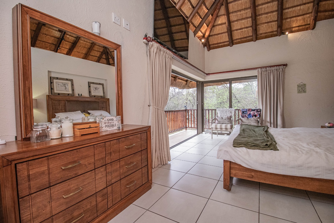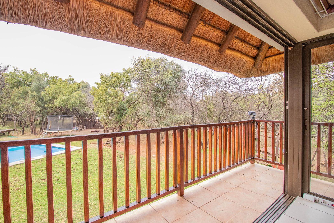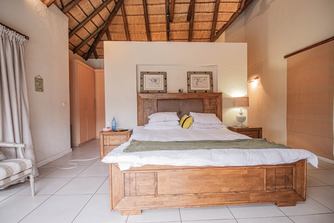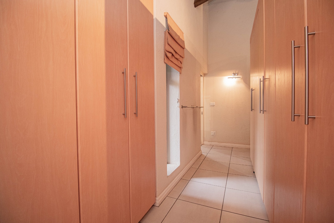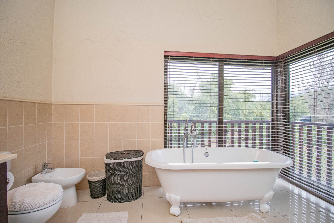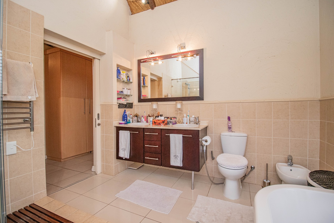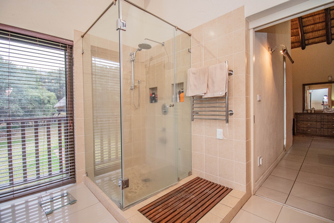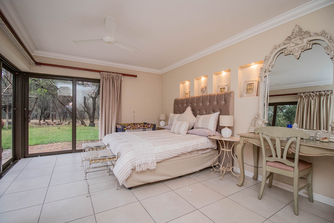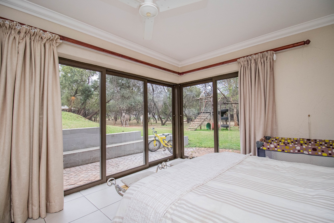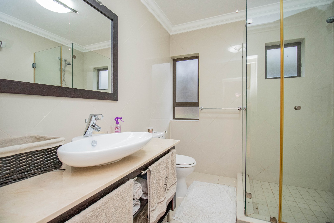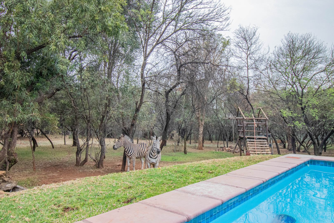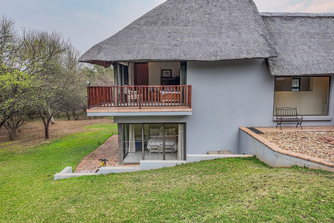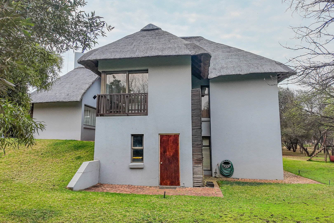- 4
- 3
- 2
- 480 m2
- 9 783 m2
Monthly Costs
Monthly Bond Repayment ZAR .
Calculated over years at % with no deposit. Change Assumptions
Affordability Calculator | Bond Costs Calculator | Bond Repayment Calculator | Apply for a Bond- Bond Calculator
- Affordability Calculator
- Bond Costs Calculator
- Bond Repayment Calculator
- Apply for a Bond
Bond Calculator
Affordability Calculator
Bond Costs Calculator
Bond Repayment Calculator
Contact Us

Disclaimer: The estimates contained on this webpage are provided for general information purposes and should be used as a guide only. While every effort is made to ensure the accuracy of the calculator, RE/MAX of Southern Africa cannot be held liable for any loss or damage arising directly or indirectly from the use of this calculator, including any incorrect information generated by this calculator, and/or arising pursuant to your reliance on such information.
Mun. Rates & Taxes: ZAR 2200.00
Monthly Levy: ZAR 9300.00
Property description
This spacious single-storey home in K’Shane Estate offers the complete lifestyle package. Designed with quality finishes throughout, the home features an extra-large lounge with a sunny window bench and open fireplace, while the modern kitchen boasts a central island, Smeg oven with gas hob, ample fridge space, and a large scullery. Two of the three bedrooms are mezzanine-style, while the fourth doubles as an office or pyjama lounge, with plans in place for conversion. Bathrooms are elegantly finished, with the main en-suite bath overlooking the bushveld.
Set on a 10 000 m² stand with river frontage, the home’s manicured lawns stretch towards a new pool, boma, and playpen. Practical extras include water tanks, a generator, and fibre connectivity. With breathtaking surrounds and every lifestyle amenity at your fingertips, this property blends comfort, luxury, and adventure. Be sure to view the 360° tour and video.
Property Details
- 4 Bedrooms
- 3 Bathrooms
- 2 Garages
- 3 Ensuite
- 1 Lounges
- 1 Dining Area
Property Features
- Study
- Patio
- Pool
- Deck
- Club House
- Laundry
- Storage
- Wheelchair Friendly
- Pets Allowed
- Scenic View
- Kitchen
- Lapa
- Fire Place
- Pantry
- Guest Toilet
- Irrigation System
- Paving
- Garden
- Family TV Room
- 2 x JoJo tanks
- Scullery
- Generator
Video
| Bedrooms | 4 |
| Bathrooms | 3 |
| Garages | 2 |
| Floor Area | 480 m2 |
| Erf Size | 9 783 m2 |
