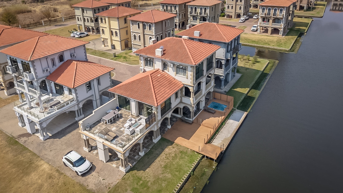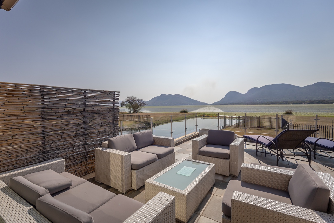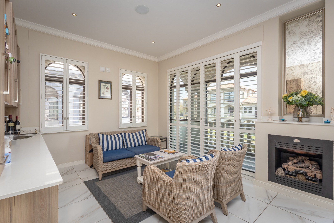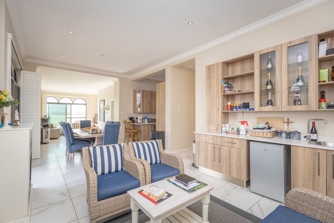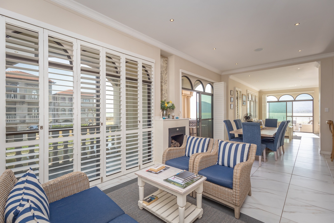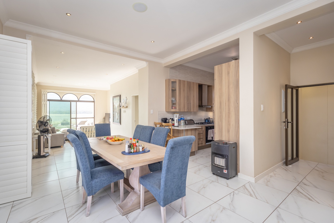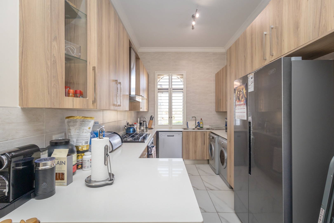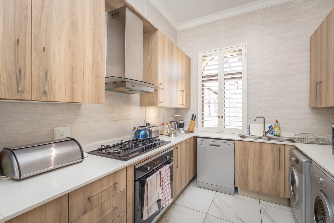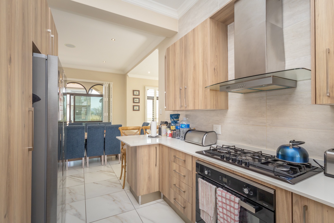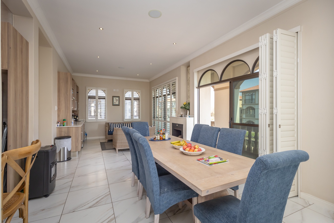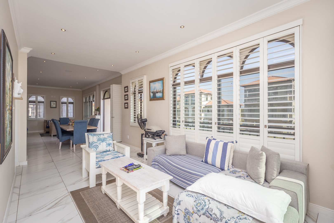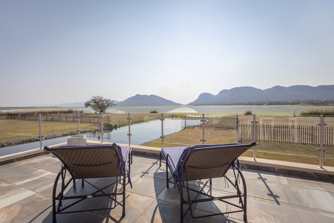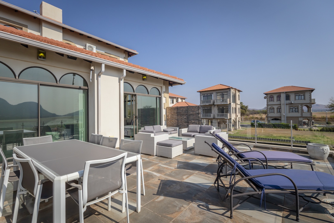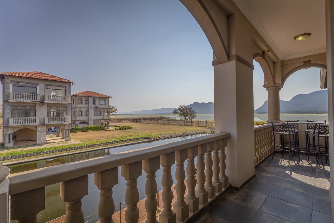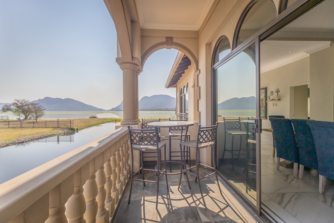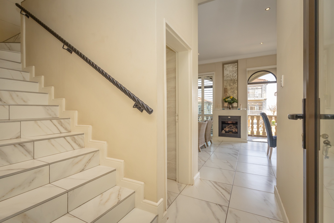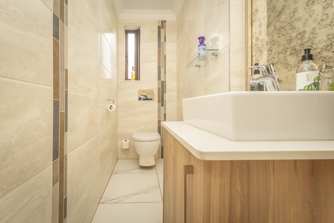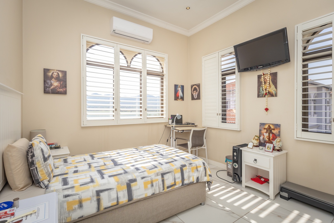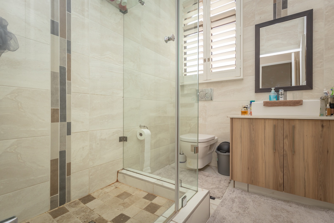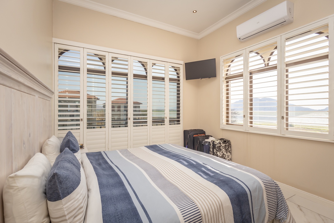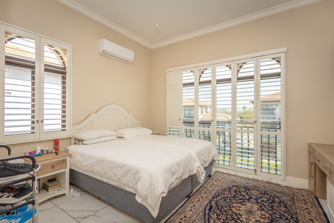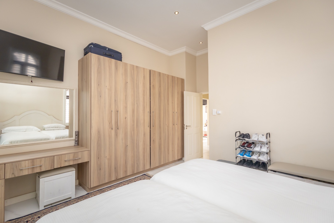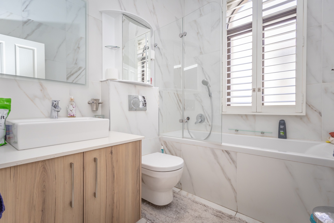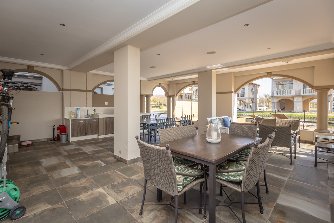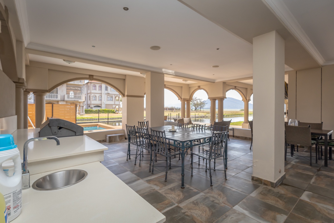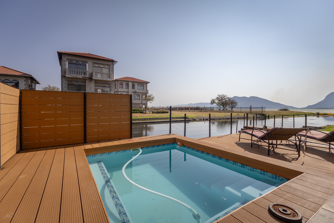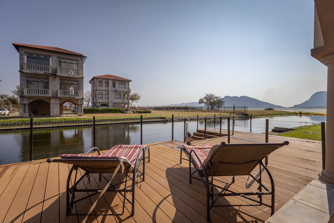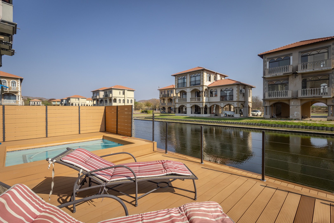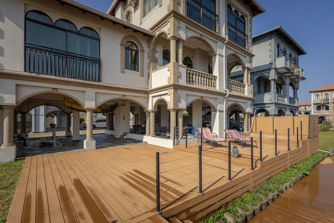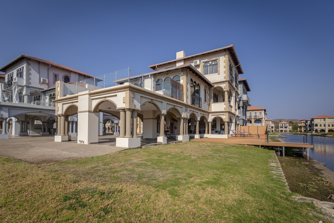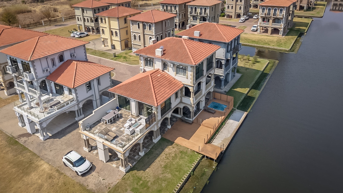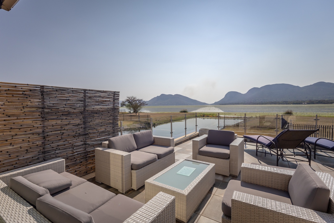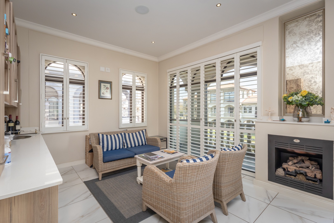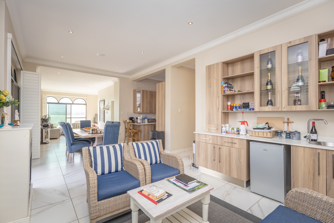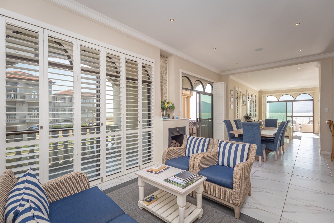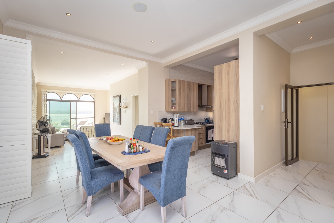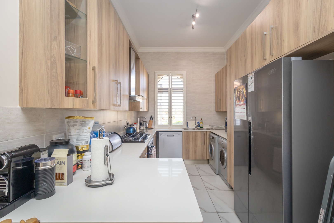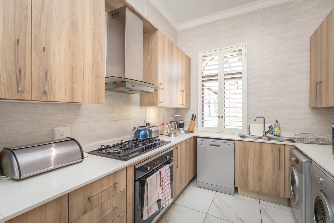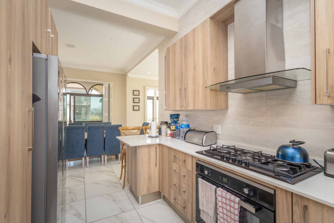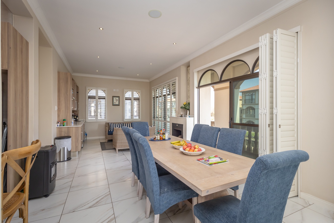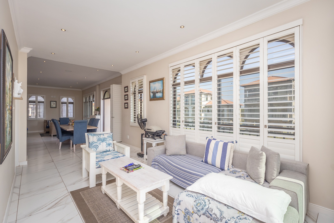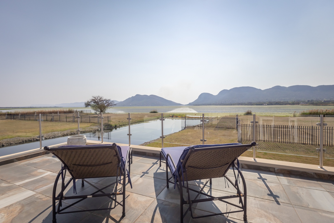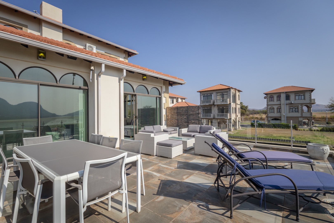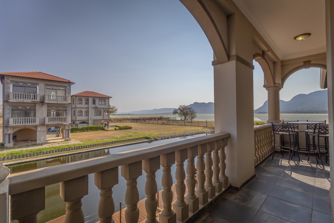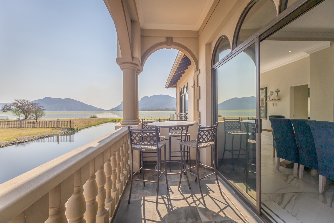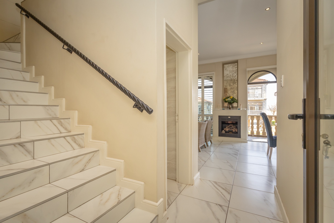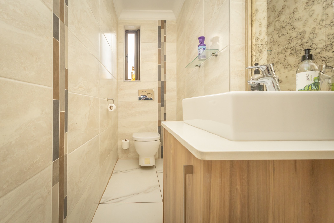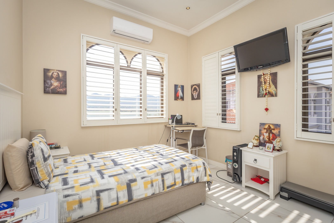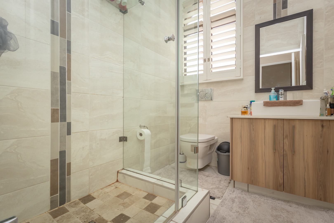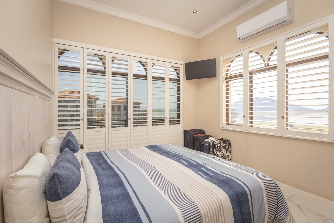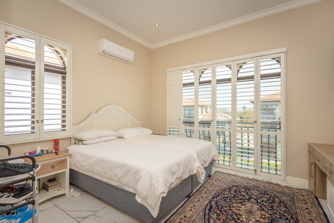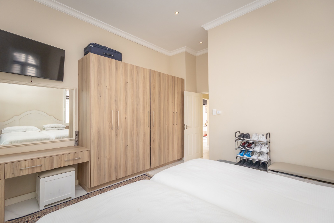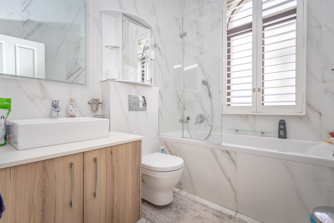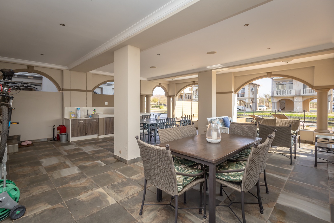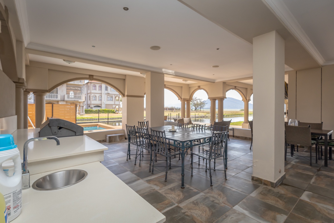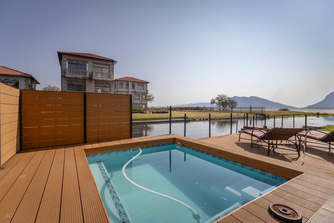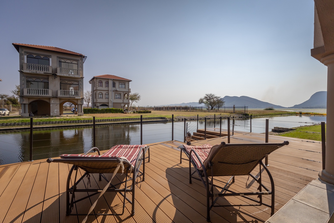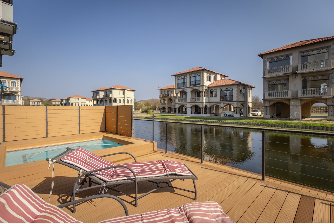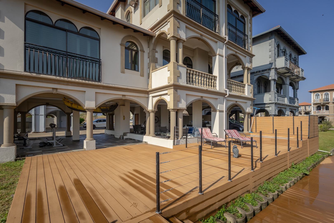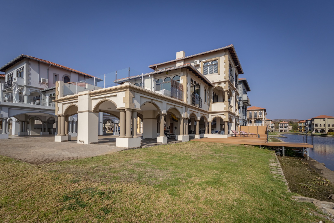- 4
- 4
- 375 m2
- 540 m2
Monthly Costs
Monthly Bond Repayment ZAR .
Calculated over years at % with no deposit. Change Assumptions
Affordability Calculator | Bond Costs Calculator | Bond Repayment Calculator | Apply for a Bond- Bond Calculator
- Affordability Calculator
- Bond Costs Calculator
- Bond Repayment Calculator
- Apply for a Bond
Bond Calculator
Affordability Calculator
Bond Costs Calculator
Bond Repayment Calculator
Contact Us

Disclaimer: The estimates contained on this webpage are provided for general information purposes and should be used as a guide only. While every effort is made to ensure the accuracy of the calculator, RE/MAX of Southern Africa cannot be held liable for any loss or damage arising directly or indirectly from the use of this calculator, including any incorrect information generated by this calculator, and/or arising pursuant to your reliance on such information.
Mun. Rates & Taxes: ZAR 1100.00
Monthly Levy: ZAR 2900.00
Property description
Exceptional
Home for the Perfect Entertainer – Venice Village, Hartbeespoort Dam
Discover a one-of-a-kind residence in the prestigious Venice Village estate,
offering unmatched luxury and lifestyle. This double-storey home boasts 180°
views of Hartbeespoort Dam and the Magaliesberg mountains, creating the perfect
backdrop for family living and entertaining.
The ground level is designed for entertainers, featuring a vast entertainment
area that flows onto a sprawling deck with a sparkling pool. From here, you’ll
enjoy direct canal access via a private jetty — a dream for boating
enthusiasts. A build-in gas grill make this space ideal
for hosting unforgettable gatherings. Parking for up to four vehicles adds
convenience.
On the first level, you are welcomed into a modern open-plan lounge, dining,
and kitchen area. The lounge includes built-in cupboards, a fireplace for the winter months, while the expansive
patio frames breathtaking dam views. The kitchen is sleek and contemporary,
fitted with ample cupboard space, a scullery, and quality finishes. All living
areas feature special sliding windows, full American shutters, and mosquito
netting for year-round comfort.
The second floor hosts four spacious bedrooms, each with its own en-suite
bathroom and panoramic dam views—ensuring comfort and privacy for the whole
family.
Additional features include:
3 air conditioners
Fireplace
5 kVA inverter
Surround sound speakers
Exclusive private deck - enjoys true 180° dam views.
Furniture is available as an optional extra.
This home is more than a property — it’s a lifestyle opportunity in one of
Hartbeespoort’s most desirable estates.
Property Details
- 4 Bedrooms
- 4 Bathrooms
- 4 Ensuite
- 1 Lounges
- 1 Dining Area
Property Features
- Study
- Balcony
- Patio
- Pool
- Deck
- Laundry
- Storage
- Aircon
- Pets Allowed
- Security Post
- Access Gate
- Scenic View
- Kitchen
- Built In Braai
- Fire Place
- Pantry
- Guest Toilet
- Entrance Hall
- Paving
- Garden
- Family TV Room
Video
| Bedrooms | 4 |
| Bathrooms | 4 |
| Floor Area | 375 m2 |
| Erf Size | 540 m2 |
