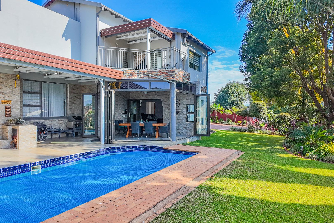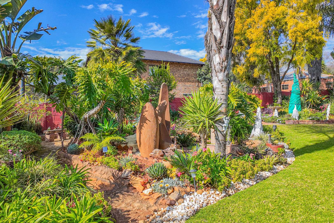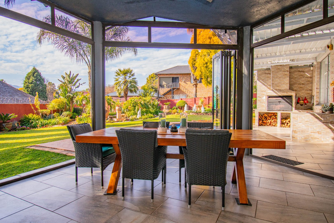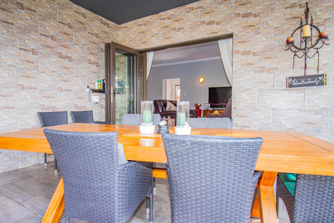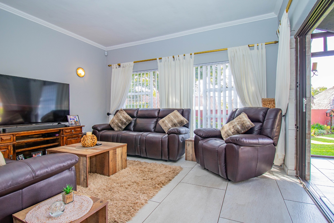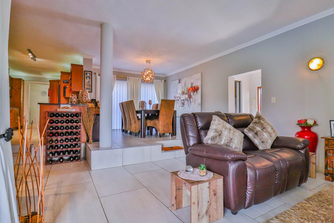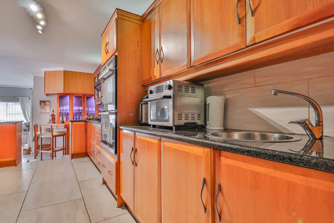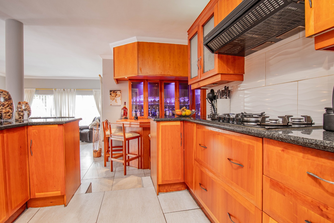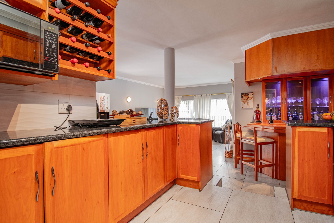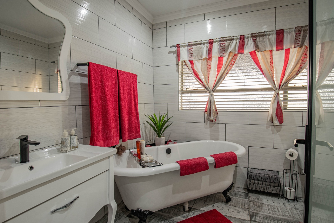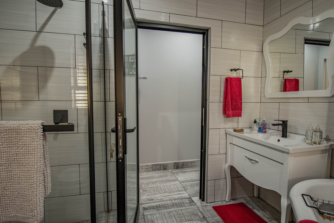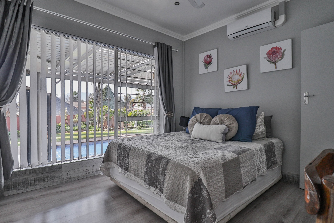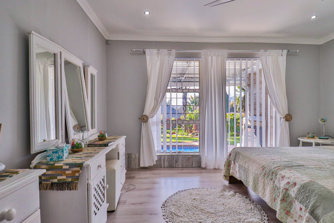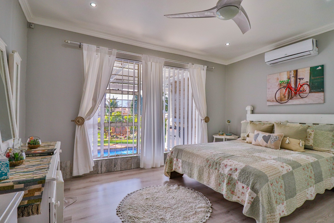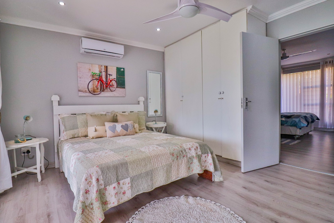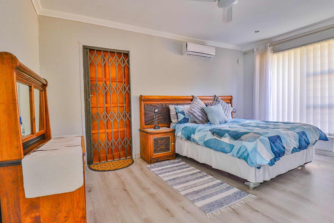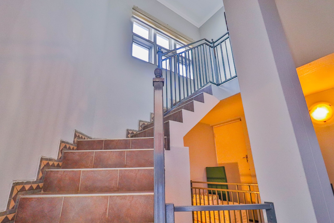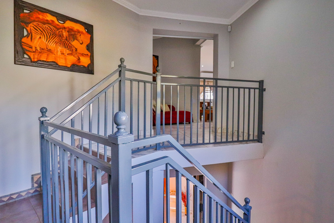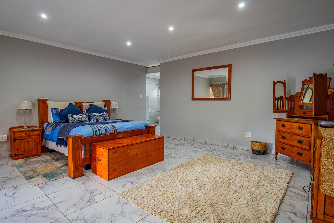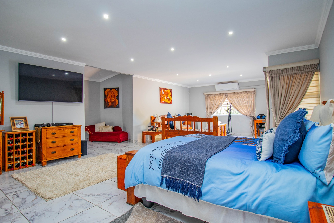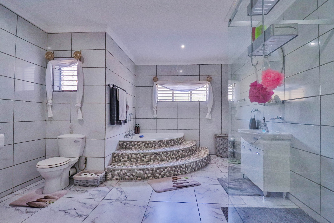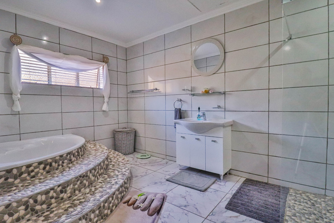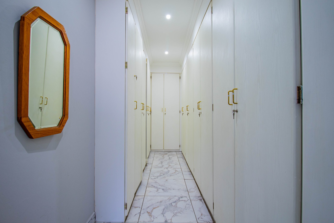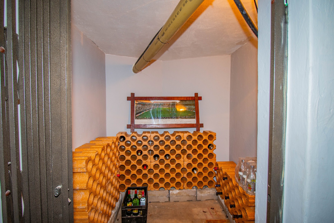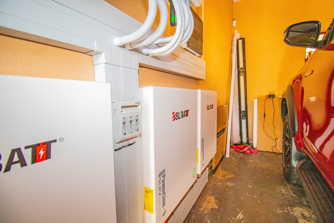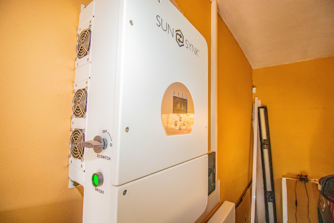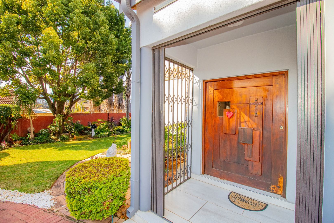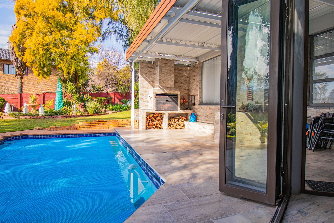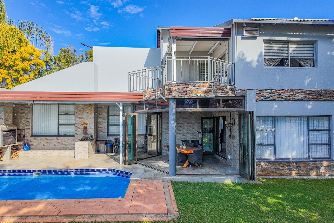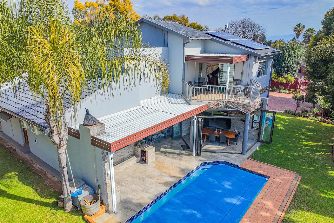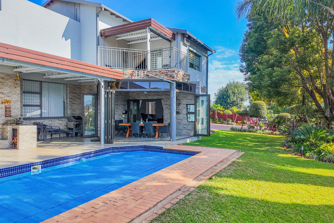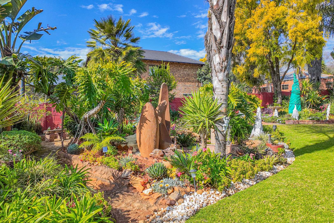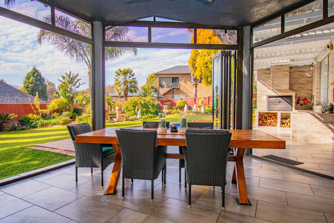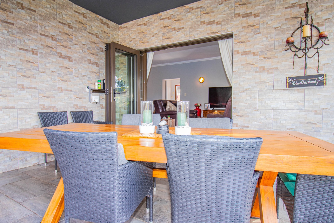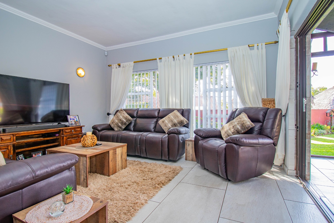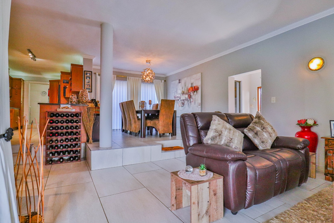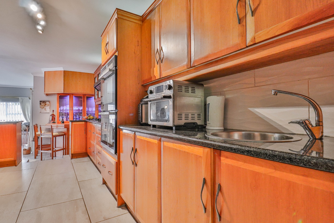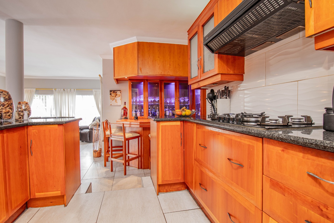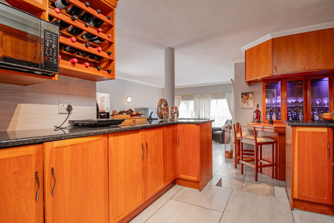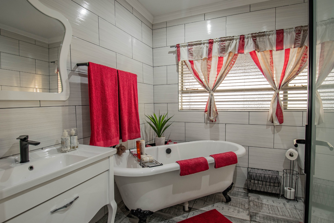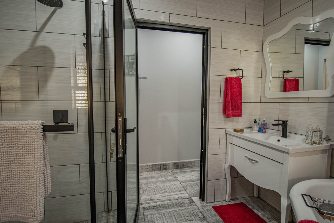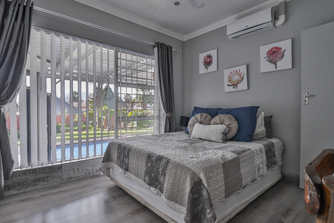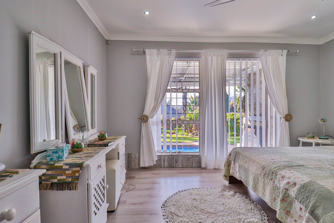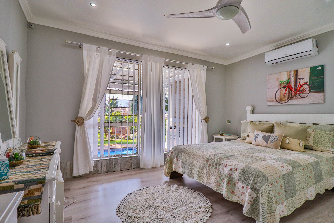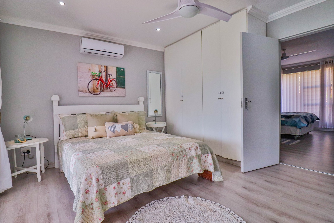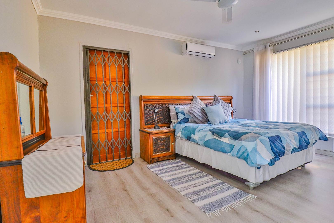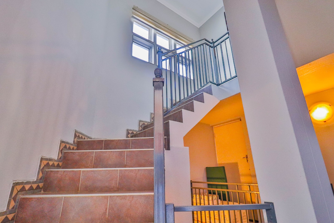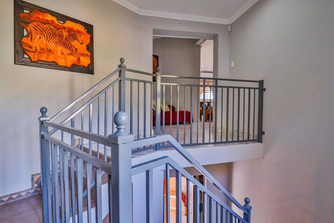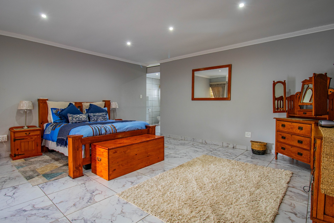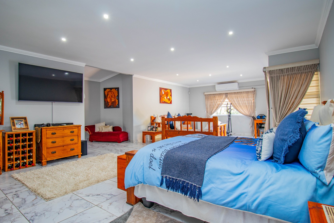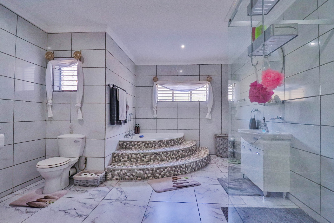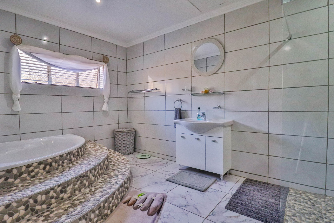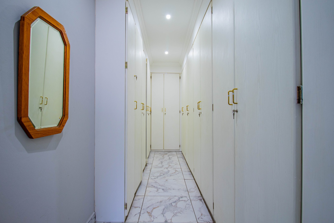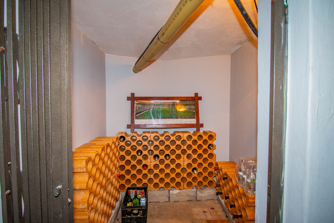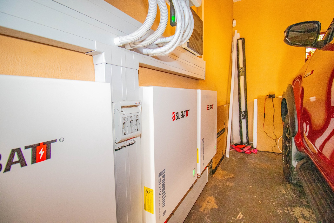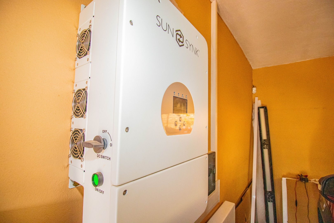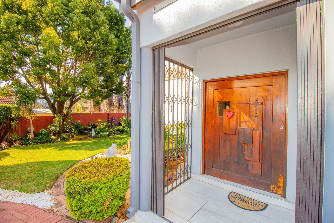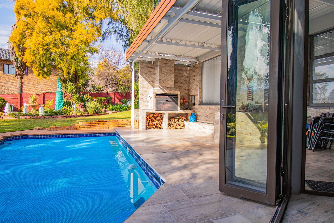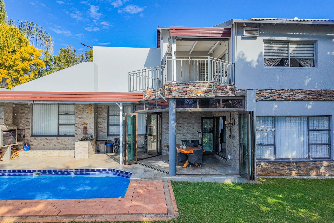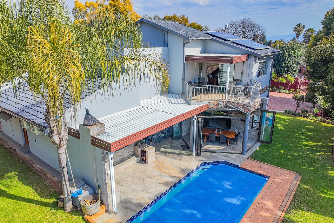- 4
- 2
- 3
- 400 m2
- 1 514 m2
Monthly Costs
Monthly Bond Repayment ZAR .
Calculated over years at % with no deposit. Change Assumptions
Affordability Calculator | Bond Costs Calculator | Bond Repayment Calculator | Apply for a Bond- Bond Calculator
- Affordability Calculator
- Bond Costs Calculator
- Bond Repayment Calculator
- Apply for a Bond
Bond Calculator
Affordability Calculator
Bond Costs Calculator
Bond Repayment Calculator
Contact Us

Disclaimer: The estimates contained on this webpage are provided for general information purposes and should be used as a guide only. While every effort is made to ensure the accuracy of the calculator, RE/MAX of Southern Africa cannot be held liable for any loss or damage arising directly or indirectly from the use of this calculator, including any incorrect information generated by this calculator, and/or arising pursuant to your reliance on such information.
Mun. Rates & Taxes: ZAR 2000.00
Property description
Pristine four bedroom home in a popular neighborhood.
Discover this stylish and beautifully maintained home with a great location, designed with both comfort and functionality in mind.
Upon entering, you are welcomed into a spacious open-plan living area, combining a stylish lounge, dining room, and a gourmet kitchen equipped with a 5-burner gas hob and electric double oven. A separate laundry and scullery add practicality, while a built-in bar nook sets the scene for effortless entertaining.
From the lounge, stack doors open onto an enclosed patio, perfect for year-round gatherings. This inviting space overlooks a sparkling swimming pool, a built-in braai, and a beautifully manicured garden with irrigation system.
The ground floor includes three generously proportioned bedrooms, a luxurious full bathroom, and a guest toilet. Ascend to the first floor to discover the main bedroom, a private haven with a full bathroom, a walk-in closet, and a lounge area. Step out onto the balcony and soak in the mountain views and lush garden scenery.
Additional highlights include:
Three garages plus workshop space
Double carport and ample parking for up to six additional vehicles
Outside toilet and shower
Two watertanks
Solar and inverter system for uninterrupted power supply
Alarm and security camera system
Ground floor powered by gas, upper level by electricity
Located on a private panhandle stand, this home offers extra parking and ultimate privacy, while being close to all amenities and main access routes.
Embrace luxury and comfortable living in this beautiful, well-appointed home.
Property Details
- 4 Bedrooms
- 2 Bathrooms
- 3 Garages
- 1 Ensuite
- 1 Lounges
- 1 Dining Area
Property Features
- Study
- Balcony
- Patio
- Pool
- Laundry
- Storage
- Aircon
- Pets Allowed
- Fence
- Access Gate
- Alarm
- Scenic View
- Kitchen
- Pantry
- Entrance Hall
- Paving
- Garden
- Scullery
- Prepaid Meter
Video
| Bedrooms | 4 |
| Bathrooms | 2 |
| Garages | 3 |
| Floor Area | 400 m2 |
| Erf Size | 1 514 m2 |
