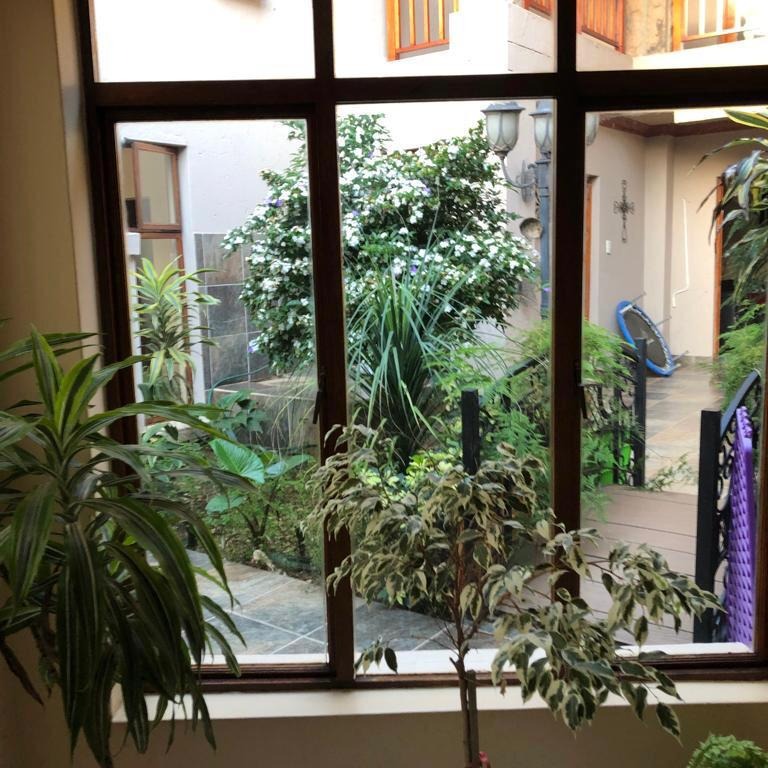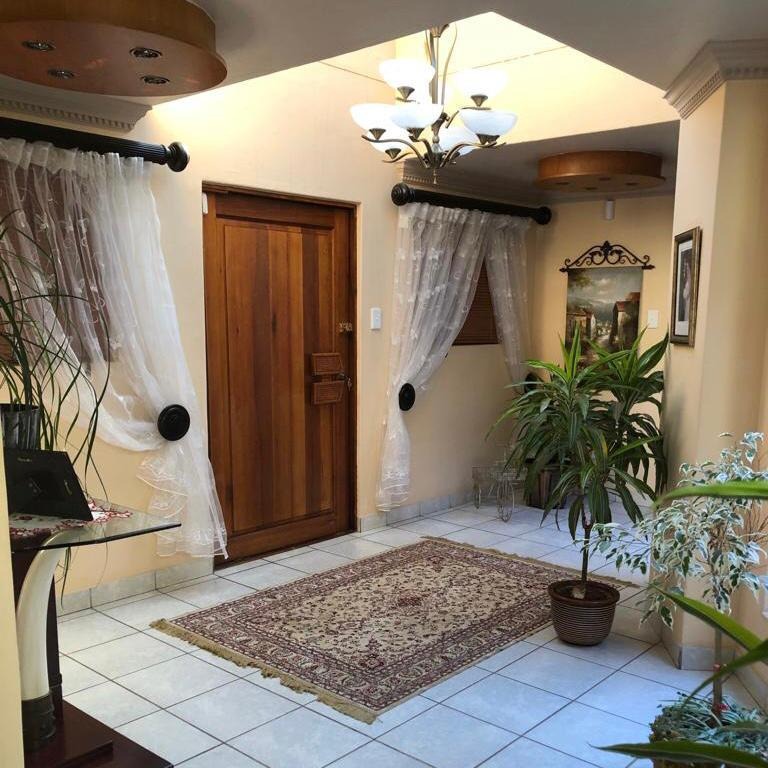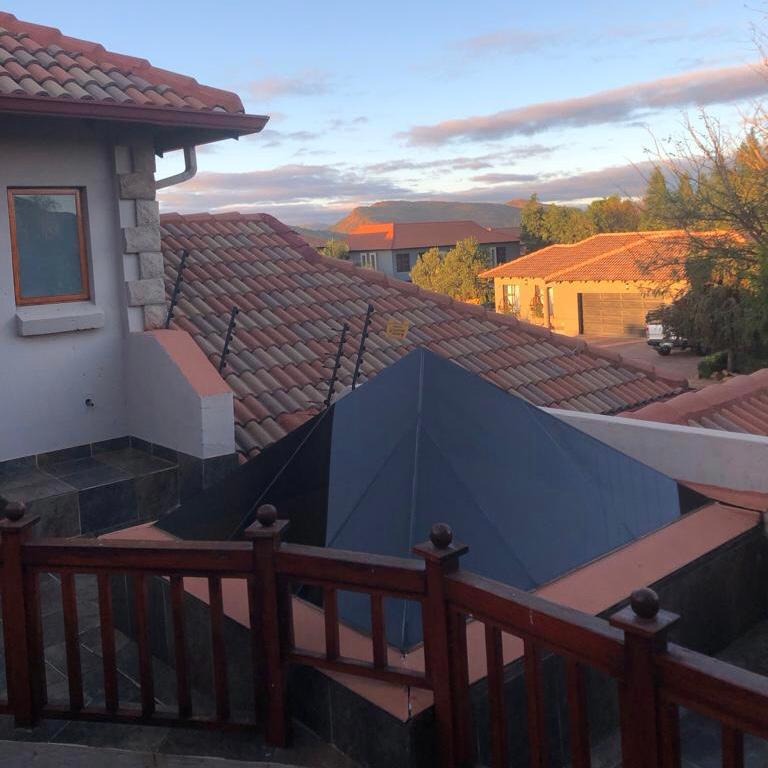- 5
- 5
- 4
- 575 m2
- 805 m2
Monthly Costs
Monthly Bond Repayment ZAR .
Calculated over years at % with no deposit. Change Assumptions
Affordability Calculator | Bond Costs Calculator | Bond Repayment Calculator | Apply for a Bond- Bond Calculator
- Affordability Calculator
- Bond Costs Calculator
- Bond Repayment Calculator
- Apply for a Bond
Bond Calculator
Affordability Calculator
Bond Costs Calculator
Bond Repayment Calculator
Contact Us

Disclaimer: The estimates contained on this webpage are provided for general information purposes and should be used as a guide only. While every effort is made to ensure the accuracy of the calculator, RE/MAX of Southern Africa cannot be held liable for any loss or damage arising directly or indirectly from the use of this calculator, including any incorrect information generated by this calculator, and/or arising pursuant to your reliance on such information.
Mun. Rates & Taxes: ZAR 2800.00
Monthly Levy: ZAR 2060.00
Property description
Nestled in the heart of the sought-after and secure Birdwood Estate, this elegantly designed double-storey home offers the perfect blend of space, comfort, and contemporary sophistication.
From the moment you step into the welcoming entrance hall, the meticulous attention to detail is apparent. The open-plan layout on both levels creates a seamless flow throughout the home, centered around a beautifully designed open-air rectangular garden that infuses natural light and enhances the sense of space.
The ground floor features:
- A modern granite-top kitchen with ample workspace and a separate scullery/laundry area
- Dining room and spacious lounge, ideal for family living and entertaining
- A dedicated study, perfect for both work and leisure
- An underroof patio with built-in braai, extending your living area to the outdoors
- Two large en suite bedrooms, offering comfort and privacy
- Four garages and staff quarters to meet all your practical needs
Upstairs, you’ll find:
- Three expansive lounges, adaptable to your lifestyle-be it entertainment, relaxation, or a home office
- A built-in bar
- Two additional en suite bedrooms, including a lavish master suite with a walk-in closet
- Three balconies, each offering scenic views and fresh air retreats
Throughout the home, premium cherry wood cabinetry and bespoke wooden ceiling features with integrated lighting add warmth and sophistication to the contemporary design.
This well-maintained, move-in-ready property is more than a home-it's a lifestyle investment. With generous space, superior finishes, and set in one of Hartbeespoort’s most secure and prestigious estates, this home offers exceptional value and endless possibilities for its new owners.
A rare opportunity not to be missed!
Property Details
- 5 Bedrooms
- 5 Bathrooms
- 4 Garages
- 5 Ensuite
- 3 Lounges
- 2 Dining Area
Property Features
- Study
- Balcony
- Patio
- Spa Bath
- Staff Quarters
- Laundry
- Storage
- Aircon
- Pets Allowed
- Security Post
- Access Gate
- Alarm
- Scenic View
- Kitchen
- Built In Braai
- Pantry
- Guest Toilet
- Entrance Hall
- Paving
- Garden
- Family TV Room
- Scullery
- Trelli Doors
- Prepaid Meter
| Bedrooms | 5 |
| Bathrooms | 5 |
| Garages | 4 |
| Floor Area | 575 m2 |
| Erf Size | 805 m2 |




















































